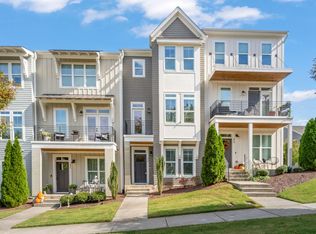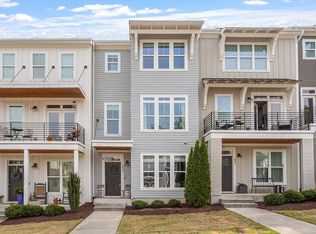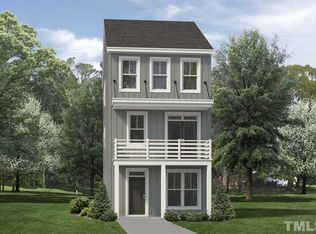Sold for $685,000
$685,000
626 Watauga St, Raleigh, NC 27604
2beds
1,766sqft
Townhouse, Residential
Built in 2018
1,306.8 Square Feet Lot
$684,500 Zestimate®
$388/sqft
$2,662 Estimated rent
Home value
$684,500
$650,000 - $726,000
$2,662/mo
Zestimate® history
Loading...
Owner options
Explore your selling options
What's special
Beautiful Legacy Custom Homes former model END UNIT in Oakwood Townes! This gorgeous home features spectacular upgrades including a gourmet kitchen with charcoal cabinets to ceiling, soft close drawers/doors, Emtek hardware, quartz waterfall center island, beautiful tile backsplash, Electrolux SS appliance package, and a front balcony. Open and spacious family room features an elongated fireplace with floating shelves, built-in cabinets, and a rear deck. Upstairs you'll find the primary suite with a beautifully tiled shower with built in bench, quartz dual vanity, and large walk-in closet. The secondary bedroom features an ensuite bath and large closet. On the lower level, you'll find a spacious flex room with an adjacent half bath, and an oversized 1-car garage. All of this plus engineered hardwoods throughout the home, custom lighting, custom shades, trex decking, upgraded metal railings, and a tankless water heater. Near everything downtown has to offer - restaurants, breweries, coffee shops, groceries, dog parks, and more! - but in a tucked-away neighborhood.
Zillow last checked: 8 hours ago
Listing updated: October 27, 2025 at 11:33pm
Listed by:
Beth Peterson 919-438-2598,
Costello Real Estate & Investm
Bought with:
Nicolle Lyn Schneider, 330877
eXp Realty, LLC - C
Source: Doorify MLS,MLS#: 2529511
Facts & features
Interior
Bedrooms & bathrooms
- Bedrooms: 2
- Bathrooms: 4
- Full bathrooms: 2
- 1/2 bathrooms: 2
Heating
- Electric, Forced Air, Zoned
Cooling
- Central Air, Zoned
Appliances
- Included: Dishwasher, Gas Range, Microwave, Plumbed For Ice Maker, Tankless Water Heater
- Laundry: Laundry Room, Upper Level
Features
- Bathtub Only, Bookcases, Ceiling Fan(s), Eat-in Kitchen, Entrance Foyer, High Ceilings, Kitchen/Dining Room Combination, Pantry, Quartz Counters, Shower Only, Smooth Ceilings, Walk-In Closet(s)
- Flooring: Carpet, Hardwood, Tile
- Windows: Blinds
- Number of fireplaces: 1
- Fireplace features: Gas Log
- Common walls with other units/homes: End Unit
Interior area
- Total structure area: 1,766
- Total interior livable area: 1,766 sqft
- Finished area above ground: 1,766
- Finished area below ground: 0
Property
Parking
- Total spaces: 1
- Parking features: Concrete, Driveway, Garage, Garage Door Opener, Garage Faces Rear, On Street
- Garage spaces: 1
Features
- Levels: Three Or More
- Stories: 3
- Patio & porch: Covered, Deck, Porch
- Has view: Yes
Lot
- Size: 1,306 sqft
- Features: Landscaped
Details
- Parcel number: 1714022141
Construction
Type & style
- Home type: Townhouse
- Architectural style: Traditional
- Property subtype: Townhouse, Residential
- Attached to another structure: Yes
Materials
- Fiber Cement
Condition
- New construction: No
- Year built: 2018
Details
- Builder name: Legacy Custom Homes
Utilities & green energy
- Sewer: Public Sewer
- Water: Public
Community & neighborhood
Location
- Region: Raleigh
- Subdivision: Oakwood Townes
HOA & financial
HOA
- Has HOA: Yes
- HOA fee: $145 monthly
- Services included: Maintenance Grounds, Maintenance Structure, Road Maintenance
Price history
| Date | Event | Price |
|---|---|---|
| 10/6/2023 | Sold | $685,000$388/sqft |
Source: | ||
| 9/2/2023 | Contingent | $685,000$388/sqft |
Source: | ||
| 8/30/2023 | Listed for sale | $685,000+27.6%$388/sqft |
Source: | ||
| 8/20/2019 | Sold | $537,000$304/sqft |
Source: | ||
| 7/7/2019 | Pending sale | $537,000$304/sqft |
Source: Insight Real Estate #2262583 Report a problem | ||
Public tax history
| Year | Property taxes | Tax assessment |
|---|---|---|
| 2025 | $5,644 +0.4% | $644,855 |
| 2024 | $5,621 -3.6% | $644,855 +20.9% |
| 2023 | $5,832 +7.6% | $533,172 |
Find assessor info on the county website
Neighborhood: Mordecai
Nearby schools
GreatSchools rating
- 4/10Conn ElementaryGrades: PK-5Distance: 0.6 mi
- 6/10Oberlin Middle SchoolGrades: 6-8Distance: 2.5 mi
- 7/10Needham Broughton HighGrades: 9-12Distance: 1.4 mi
Schools provided by the listing agent
- Elementary: Wake - Conn
- Middle: Wake - Oberlin
- High: Wake - Broughton
Source: Doorify MLS. This data may not be complete. We recommend contacting the local school district to confirm school assignments for this home.
Get a cash offer in 3 minutes
Find out how much your home could sell for in as little as 3 minutes with a no-obligation cash offer.
Estimated market value$684,500
Get a cash offer in 3 minutes
Find out how much your home could sell for in as little as 3 minutes with a no-obligation cash offer.
Estimated market value
$684,500


