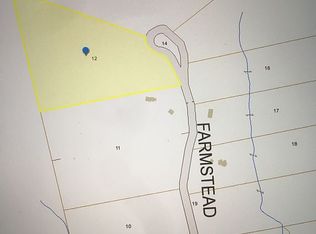Walk or golf cart to the club and enjoy all it has to offer or walk/ski to the ski hill and the Base Lodge. This is a sweet house in a wonderful location. Cherry floors on the main level of this Deck House. Master is on the main level with full bath. A few steps down is a large family room with fireplace and the second bedroom and bath. Updated kitchen and baths. Move right in. Some furniture will be available.
This property is off market, which means it's not currently listed for sale or rent on Zillow. This may be different from what's available on other websites or public sources.

