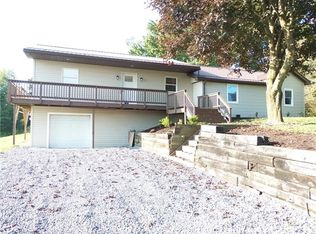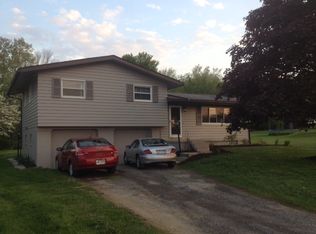Sold for $269,100
$269,100
626 Wilson Mill Rd, New Castle, PA 16105
2beds
1,650sqft
Single Family Residence
Built in 2017
1.26 Acres Lot
$308,600 Zestimate®
$163/sqft
$1,661 Estimated rent
Home value
$308,600
$293,000 - $327,000
$1,661/mo
Zestimate® history
Loading...
Owner options
Explore your selling options
What's special
Looking for the perfect home? This newly built two bedroom ranch home offers a spacious open floor plan with natural sunlight, tastefully decorated with earthy color tones, vaulted ceilings and laminate flooring throughout. Delightful kitchen includes Amish-made white cabinets, granite countertop w/stunning stone backsplash, stainless steel applicances and island w/seating. Family and friends will enjoy the cozy living room w/stone wood burning fireplace.French doors lead from the dinette area to the covered back porch, trex deck, jacuzzi, patio and private back yard w/creek.Master bedroom suite includes a door to the back deck, electric FP, full bath w/ceramic tile shower and california style walk-in closet.Nicely sized 2nd bedroom w/double closet and 2nd full bathroom.First floor laundry room/mud room, oak staircase to full basement w/crawl space, two car attached garage. Great curb appeal and beautifully landscaped. Wilmington Township/Wilmington Area School District.Move-in ready!
Zillow last checked: 8 hours ago
Listing updated: July 15, 2023 at 07:13am
Listed by:
Sherie Babb 724-946-2712,
BERKSHIRE HATHAWAY THE PREFERRED REALTY
Bought with:
Sherie Babb, AB066395
BERKSHIRE HATHAWAY THE PREFERRED REALTY
Source: WPMLS,MLS#: 1606801 Originating MLS: West Penn Multi-List
Originating MLS: West Penn Multi-List
Facts & features
Interior
Bedrooms & bathrooms
- Bedrooms: 2
- Bathrooms: 2
- Full bathrooms: 2
Primary bedroom
- Level: Main
- Dimensions: 13x16
Bedroom 2
- Level: Main
- Dimensions: 11x12
Dining room
- Level: Main
- Dimensions: 10x12
Entry foyer
- Level: Main
- Dimensions: 9x13
Kitchen
- Level: Main
- Dimensions: 13x15
Laundry
- Level: Main
- Dimensions: 7x14
Living room
- Level: Main
- Dimensions: 15x16
Heating
- Electric, Heat Pump
Cooling
- Electric
Appliances
- Included: Some Electric Appliances, Dryer, Dishwasher, Microwave, Refrigerator, Stove, Washer
Features
- Kitchen Island, Window Treatments
- Flooring: Laminate
- Windows: Multi Pane, Screens, Window Treatments
- Basement: Walk-Up Access
- Number of fireplaces: 1
- Fireplace features: Stone, Wood Burning
Interior area
- Total structure area: 1,650
- Total interior livable area: 1,650 sqft
Property
Parking
- Total spaces: 2
- Parking features: Attached, Garage, Garage Door Opener
- Has attached garage: Yes
Features
- Levels: One
- Stories: 1
- Pool features: None
Lot
- Size: 1.26 Acres
- Dimensions: 110 x 500
Details
- Parcel number: 37019600
Construction
Type & style
- Home type: SingleFamily
- Architectural style: Ranch
- Property subtype: Single Family Residence
Materials
- Vinyl Siding
- Roof: Asphalt
Condition
- Resale
- Year built: 2017
Utilities & green energy
- Sewer: Septic Tank
- Water: Well
Community & neighborhood
Security
- Security features: Security System
Location
- Region: New Castle
Price history
| Date | Event | Price |
|---|---|---|
| 7/14/2023 | Sold | $269,100+1.5%$163/sqft |
Source: | ||
| 5/25/2023 | Contingent | $265,000$161/sqft |
Source: | ||
| 5/21/2023 | Listed for sale | $265,000$161/sqft |
Source: | ||
Public tax history
| Year | Property taxes | Tax assessment |
|---|---|---|
| 2023 | $3,294 +0.3% | $130,400 +0.3% |
| 2022 | $3,283 +204% | $130,000 |
| 2021 | $1,080 -64.4% | $130,000 |
Find assessor info on the county website
Neighborhood: 16105
Nearby schools
GreatSchools rating
- 4/10Wilmington Area Middle SchoolGrades: 5-8Distance: 2.3 mi
- 7/10Wilmington Area High SchoolGrades: 9-12Distance: 2.2 mi
- 5/10New Wilmington El SchoolGrades: K-4Distance: 2.4 mi
Schools provided by the listing agent
- District: Wilmington Area
Source: WPMLS. This data may not be complete. We recommend contacting the local school district to confirm school assignments for this home.
Get pre-qualified for a loan
At Zillow Home Loans, we can pre-qualify you in as little as 5 minutes with no impact to your credit score.An equal housing lender. NMLS #10287.

