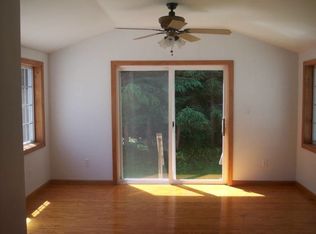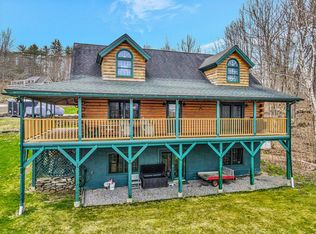Closed
$400,000
626 Wiscasset Road, Pittston, ME 04345
3beds
1,640sqft
Single Family Residence
Built in 1855
5.5 Acres Lot
$406,800 Zestimate®
$244/sqft
$2,412 Estimated rent
Home value
$406,800
$325,000 - $513,000
$2,412/mo
Zestimate® history
Loading...
Owner options
Explore your selling options
What's special
Charming 1850's Renovated New Englander on 5.5 Acres. Don't miss this beautifully updated 3-bedroom, 2-bath New Englander, originally built in the 1850s and thoughtfully renovated in 2008 to seamlessly blend timeless character with modern convenience. Nestled on a picturesque 5.5-acre lot, this home offers the perfect mix of historic charm, functional living, and serene outdoor space. Step inside to a spacious primary bedroom with its own private bath, and a modern kitchen featuring custom cabinetry and a walk-in pantry—perfect for cooking and entertaining. A formal dining room adds a touch of elegance for family meals or special gatherings. Relax in the sunroom, complete with a cozy wood stove and tranquil views of beautifully landscaped grounds, including rhubarb, blackberry, and blueberry bushes! Wander through walking trails surrounded by nature, watch for wildlife, or let the kids and pets roam freely—this property offers something for everyone. The 2-bay detached garage includes a finished space above—ideal for guests, a home office, or potential in-law suite. A detached barn with an additional 1-bay garage provides ample space for tools, toys, or hobby projects. And with a whole-house on-demand generator, you'll always have peace of mind. This is more than just a home—it's a lifestyle. Experience the warmth, character, and freedom of country living—all just a short drive to Augusta and Wiscasset. Schedule your showing today! Many financing options available on this property!
Zillow last checked: 8 hours ago
Listing updated: October 09, 2025 at 07:20am
Listed by:
Your Home Sold Guaranteed Realty
Bought with:
Fontaine Family-The Real Estate Leader
Source: Maine Listings,MLS#: 1623366
Facts & features
Interior
Bedrooms & bathrooms
- Bedrooms: 3
- Bathrooms: 2
- Full bathrooms: 2
Bedroom 1
- Features: Closet, Full Bath
- Level: Second
Bedroom 2
- Features: Closet, Skylight
- Level: Second
Bedroom 3
- Features: Closet
- Level: Second
Dining room
- Features: Dining Area, Formal
- Level: First
Kitchen
- Features: Eat-in Kitchen, Kitchen Island, Pantry
- Level: First
Living room
- Features: Informal
- Level: First
Sunroom
- Features: Four-Season, Heat Stove, Heated, Wood Burning Fireplace
- Level: First
Heating
- Baseboard, Direct Vent Heater, Hot Water, Zoned, Wood Stove
Cooling
- None
Appliances
- Included: Dishwasher, Dryer, Microwave, Gas Range, Refrigerator, Washer
Features
- Pantry, Shower, Primary Bedroom w/Bath
- Flooring: Laminate, Tile, Wood
- Windows: Double Pane Windows
- Basement: Bulkhead,Interior Entry,Crawl Space,Full,Sump Pump,Brick/Mortar,Unfinished
- Has fireplace: No
Interior area
- Total structure area: 1,640
- Total interior livable area: 1,640 sqft
- Finished area above ground: 1,640
- Finished area below ground: 0
Property
Parking
- Total spaces: 3
- Parking features: Gravel, Paved, 5 - 10 Spaces, On Site, Garage Door Opener, Detached, Storage
- Garage spaces: 3
Accessibility
- Accessibility features: Level Entry
Features
- Levels: Multi/Split
- Patio & porch: Deck
- Has view: Yes
- View description: Scenic, Trees/Woods
Lot
- Size: 5.50 Acres
- Features: Near Town, Rural, Open Lot, Rolling Slope, Landscaped, Wooded
Details
- Additional structures: Barn(s)
- Parcel number: PITNMU16L005
- Zoning: Residential
- Other equipment: Generator, Internet Access Available
Construction
Type & style
- Home type: SingleFamily
- Architectural style: Cape Cod,New Englander,Other
- Property subtype: Single Family Residence
Materials
- Wood Frame, Shingle Siding, Vinyl Siding, Wood Siding
- Foundation: Stone, Brick/Mortar
- Roof: Metal,Shingle
Condition
- Year built: 1855
Utilities & green energy
- Electric: Circuit Breakers
- Sewer: Private Sewer, Septic Design Available
- Water: Private, Well
- Utilities for property: Utilities On
Green energy
- Energy efficient items: Ceiling Fans
Community & neighborhood
Location
- Region: Pittston
Other
Other facts
- Road surface type: Paved
Price history
| Date | Event | Price |
|---|---|---|
| 10/9/2025 | Sold | $400,000-4.7%$244/sqft |
Source: | ||
| 9/11/2025 | Pending sale | $419,900$256/sqft |
Source: | ||
| 8/25/2025 | Price change | $419,900-2.3%$256/sqft |
Source: | ||
| 7/18/2025 | Price change | $429,900-0.7%$262/sqft |
Source: | ||
| 6/2/2025 | Price change | $432,900-0.5%$264/sqft |
Source: | ||
Public tax history
| Year | Property taxes | Tax assessment |
|---|---|---|
| 2024 | $3,188 +14.6% | $300,800 |
| 2023 | $2,782 +11.8% | $300,800 +69.2% |
| 2022 | $2,489 | $177,800 |
Find assessor info on the county website
Neighborhood: 04345
Nearby schools
GreatSchools rating
- 6/10Pittston Consolidated SchoolGrades: K-5Distance: 2.7 mi
- 5/10Gardiner Regional Middle SchoolGrades: 6-8Distance: 3.6 mi
- 5/10Gardiner Area High SchoolGrades: 9-12Distance: 3.7 mi

Get pre-qualified for a loan
At Zillow Home Loans, we can pre-qualify you in as little as 5 minutes with no impact to your credit score.An equal housing lender. NMLS #10287.
Sell for more on Zillow
Get a free Zillow Showcase℠ listing and you could sell for .
$406,800
2% more+ $8,136
With Zillow Showcase(estimated)
$414,936
