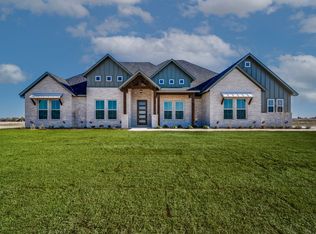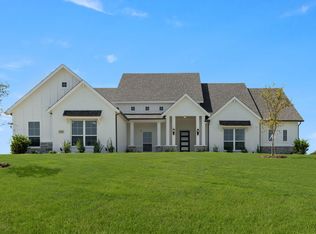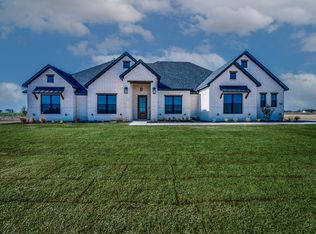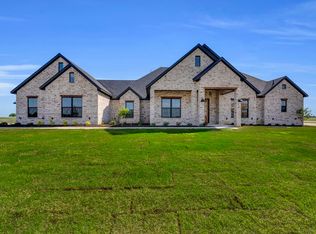Sold
Price Unknown
6260 Cedar Elm Rd, Midlothian, TX 76065
4beds
3,149sqft
Single Family Residence
Built in 2025
1.02 Acres Lot
$699,300 Zestimate®
$--/sqft
$4,296 Estimated rent
Home value
$699,300
$643,000 - $755,000
$4,296/mo
Zestimate® history
Loading...
Owner options
Explore your selling options
What's special
Open House this Saturday from 9-4! Nestled in the sought-after West Highland Estates of Midlothian, this stunning custom-built home offers the perfect blend of rural charm and modern convenience. Spanning 3,149 sq. ft., this 4-bedroom, 3.5-bath home boasts a vaulted ceiling, elegant white oak flooring, and a gourmet kitchen with a propane cooktop. Energy-efficient tankless water heaters ensure comfort and efficiency. Featuring an office and gameroom, it’s perfect for work,
play, and relaxation. Enjoy the tranquility of country living while staying just minutes from city amenities. This beautifully designed home is a rare opportunity to experience the best of both worlds! Located in the new premier community in North Midlothian, featuring 32 exclusive 1-acre lots designed for those seeking a blend of luxury and tranquility.
Zillow last checked: 8 hours ago
Listing updated: September 09, 2025 at 04:37am
Listed by:
Chris Oliver 0562685 972-921-5797,
Oliver Realty 972-921-5797
Bought with:
Raylan Pokorny
Monument Realty
Source: NTREIS,MLS#: 20909976
Facts & features
Interior
Bedrooms & bathrooms
- Bedrooms: 4
- Bathrooms: 4
- Full bathrooms: 3
- 1/2 bathrooms: 1
Primary bedroom
- Features: Built-in Features, Dual Sinks, En Suite Bathroom, Separate Shower
- Level: First
- Dimensions: 19 x 15
Bedroom
- Features: Ceiling Fan(s), Split Bedrooms, Walk-In Closet(s)
- Level: First
- Dimensions: 11 x 13
Bedroom
- Features: Ceiling Fan(s), Split Bedrooms, Walk-In Closet(s)
- Level: First
- Dimensions: 11 x 12
Bedroom
- Features: Ceiling Fan(s), Split Bedrooms, Walk-In Closet(s)
- Level: First
- Dimensions: 11 x 12
Dining room
- Level: First
- Dimensions: 11 x 13
Game room
- Features: Ceiling Fan(s)
- Level: First
- Dimensions: 16 x 16
Kitchen
- Features: Built-in Features, Eat-in Kitchen, Kitchen Island, Solid Surface Counters, Walk-In Pantry
- Level: First
- Dimensions: 13 x 19
Living room
- Features: Ceiling Fan(s), Fireplace
- Level: First
- Dimensions: 20 x 19
Office
- Level: First
- Dimensions: 11 x 11
Utility room
- Features: Built-in Features
- Level: First
- Dimensions: 8 x 8
Heating
- Central
Cooling
- Central Air, Ceiling Fan(s)
Appliances
- Included: Some Gas Appliances, Double Oven, Dishwasher, Gas Cooktop, Disposal, Plumbed For Gas, Tankless Water Heater, Vented Exhaust Fan
Features
- Decorative/Designer Lighting Fixtures, High Speed Internet, Vaulted Ceiling(s)
- Flooring: Carpet, Ceramic Tile, Wood
- Has basement: No
- Number of fireplaces: 2
- Fireplace features: Gas Starter, Masonry, Wood Burning
Interior area
- Total interior livable area: 3,149 sqft
Property
Parking
- Total spaces: 3
- Parking features: Garage
- Attached garage spaces: 3
Features
- Levels: One
- Stories: 1
- Pool features: None
Lot
- Size: 1.01 Acres
Details
- Parcel number: 307520
Construction
Type & style
- Home type: SingleFamily
- Architectural style: Detached
- Property subtype: Single Family Residence
- Attached to another structure: Yes
Materials
- Brick, Stucco
- Foundation: Slab
- Roof: Composition
Condition
- Year built: 2025
Utilities & green energy
- Sewer: Aerobic Septic
- Utilities for property: Septic Available
Community & neighborhood
Security
- Security features: Prewired
Community
- Community features: Community Mailbox
Location
- Region: Midlothian
- Subdivision: Hartson Ests
HOA & financial
HOA
- Has HOA: Yes
- HOA fee: $625 annually
- Services included: Association Management, Maintenance Grounds
- Association name: Goodwin Mgmt
- Association phone: 512-502-7500
Price history
| Date | Event | Price |
|---|---|---|
| 9/4/2025 | Sold | -- |
Source: NTREIS #20909976 Report a problem | ||
| 8/3/2025 | Pending sale | $729,900$232/sqft |
Source: NTREIS #20909976 Report a problem | ||
| 4/22/2025 | Listed for sale | $729,900$232/sqft |
Source: NTREIS #20909976 Report a problem | ||
Public tax history
Tax history is unavailable.
Neighborhood: 76065
Nearby schools
GreatSchools rating
- 3/10Wedgeworth Elementary SchoolGrades: K-5Distance: 5.8 mi
- 5/10Waxahachie High SchoolGrades: 8-12Distance: 3.5 mi
- 6/10Evelyn Love Coleman J HGrades: 6-8Distance: 6.6 mi
Schools provided by the listing agent
- Elementary: Wedgeworth
- High: Waxahachie
- District: Waxahachie ISD
Source: NTREIS. This data may not be complete. We recommend contacting the local school district to confirm school assignments for this home.
Get a cash offer in 3 minutes
Find out how much your home could sell for in as little as 3 minutes with a no-obligation cash offer.
Estimated market value$699,300
Get a cash offer in 3 minutes
Find out how much your home could sell for in as little as 3 minutes with a no-obligation cash offer.
Estimated market value
$699,300



