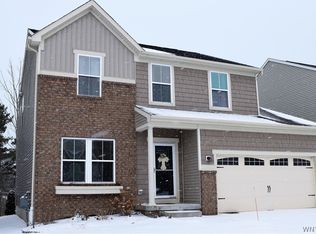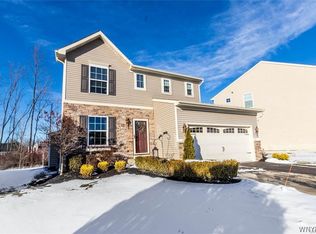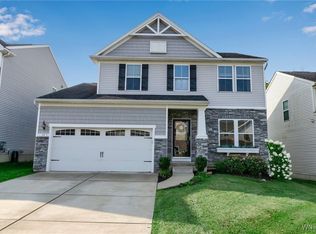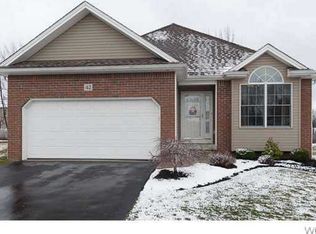Closed
$315,000
6260 Eckhardt Rd UNIT 11, Lake View, NY 14085
3beds
1,800sqft
Single Family Residence
Built in 2010
5,039.89 Square Feet Lot
$373,400 Zestimate®
$175/sqft
$-- Estimated rent
Home value
$373,400
$336,000 - $411,000
Not available
Zestimate® history
Loading...
Owner options
Explore your selling options
What's special
VR Pricing! Seller considering offers starting at $300,000 - $324,900+! Beautiful 3 Bedroom, 2.5 Bath Home in a Prime Neighborhood! This newer-built, one owner home features a stunning stone and vinyl front welcoming you with a charming entryway, coat closet, and a convenient half bath. The large living room flows seamlessly into the bright, fully-applianced eat-in kitchen, complete with abundant cabinets, counter space, a walk-in pantry, and a versatile morning room—perfect as a dining area, office nook, or play space. Sliding glass doors lead to a stamped concrete patio overlooking a serene wooded backyard, ideal for relaxing or entertaining. This functional layout features a mudroom off the attached 2-car garage (with opener) and adds convenience to daily living. Second Floor includes a large laundry room equipped with a washer and dryer, 3 roomy bedrooms and are all designed with excellent closet space. Owner’s Ensuite complete with an oversized bedroom with a fabulous walk-in closet and private bath offering abundant storage. The full, dry and insulated basement includes a workshop bench area and offers potential for additional finished living space. The Low HOA fee ensures you can spend your time enjoying life rather than maintaining your property. Included services: Lawn cutting, annual mulch, weeding, and trimming of front landscaping beds, snow removal (driveway and front walkway) AND Water bill! Just minutes from the Thruway and Southwestern Blvd, you'll have easy access to coffee shops, restaurants, shopping, and all conveniences! High Efficiency furnace serviced 3 years ago. 4 year old 4-person hot tub can stay or be removed! Great value for the price on this property! Showings begin at the OPEN HOUSE Sat 1/4 at 1pm! Offers to be in by Thursday 1/9 at 12pm! Also- OPEN HOUSE Sunday 11-1pm!
Zillow last checked: 8 hours ago
Listing updated: February 09, 2025 at 09:45am
Listed by:
Jennifer E Manz 716-984-7891,
Keller Williams Realty WNY
Bought with:
Elena Eoannou, 10401357709
HUNT Real Estate Corporation
Source: NYSAMLSs,MLS#: B1582765 Originating MLS: Buffalo
Originating MLS: Buffalo
Facts & features
Interior
Bedrooms & bathrooms
- Bedrooms: 3
- Bathrooms: 3
- Full bathrooms: 2
- 1/2 bathrooms: 1
- Main level bathrooms: 1
Heating
- Gas, Forced Air
Cooling
- Central Air
Appliances
- Included: Dryer, Dishwasher, Gas Oven, Gas Range, Gas Water Heater, Microwave, Refrigerator, Washer
- Laundry: Upper Level
Features
- Breakfast Area, Separate/Formal Dining Room, Entrance Foyer, Eat-in Kitchen, Separate/Formal Living Room, Pantry, Quartz Counters, Sliding Glass Door(s), Walk-In Pantry, Bath in Primary Bedroom, Workshop
- Flooring: Carpet, Laminate, Varies
- Doors: Sliding Doors
- Basement: Full,Sump Pump
- Has fireplace: No
Interior area
- Total structure area: 1,800
- Total interior livable area: 1,800 sqft
Property
Parking
- Total spaces: 2
- Parking features: Attached, Electricity, Garage, Garage Door Opener
- Attached garage spaces: 2
Features
- Levels: Two
- Stories: 2
- Patio & porch: Open, Patio, Porch
- Exterior features: Blacktop Driveway, Patio
Lot
- Size: 5,039 sqft
- Dimensions: 48 x 105
- Features: Rectangular, Rectangular Lot, Residential Lot
Details
- Parcel number: 1448891930900003039000
- Special conditions: Standard
Construction
Type & style
- Home type: SingleFamily
- Architectural style: Colonial,Two Story
- Property subtype: Single Family Residence
Materials
- Stone, Vinyl Siding
- Foundation: Poured
- Roof: Asphalt,Shingle
Condition
- Resale
- Year built: 2010
Utilities & green energy
- Electric: Circuit Breakers
- Sewer: Connected
- Water: Connected, Public
- Utilities for property: Cable Available, Sewer Connected, Water Connected
Community & neighborhood
Location
- Region: Lake View
- Subdivision: Treehaven Estates
HOA & financial
HOA
- HOA fee: $195 monthly
- Amenities included: Other, See Remarks
Other
Other facts
- Listing terms: Cash,Conventional,FHA,VA Loan
Price history
| Date | Event | Price |
|---|---|---|
| 2/6/2025 | Sold | $315,000+5%$175/sqft |
Source: | ||
| 1/10/2025 | Pending sale | $300,000$167/sqft |
Source: | ||
| 1/3/2025 | Listed for sale | $300,000-7.7%$167/sqft |
Source: | ||
| 12/29/2024 | Listing removed | $324,900$181/sqft |
Source: HUNT ERA Real Estate #B1548727 | ||
| 8/21/2024 | Price change | $324,900-2.3%$181/sqft |
Source: | ||
Public tax history
Tax history is unavailable.
Neighborhood: 14085
Nearby schools
GreatSchools rating
- 7/10Pinehurst Elementary SchoolGrades: PK-5Distance: 1.1 mi
- 5/10Frontier Middle SchoolGrades: 6-8Distance: 3.5 mi
- 6/10Frontier Senior High SchoolGrades: 9-12Distance: 7.4 mi
Schools provided by the listing agent
- District: Frontier
Source: NYSAMLSs. This data may not be complete. We recommend contacting the local school district to confirm school assignments for this home.



