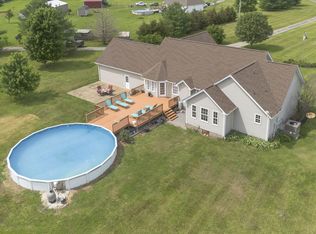Absolutely stunning custom 3BR updated A-Frame on 9.3 acres w/creek. Possible addtl. soil sites, Two master suites- one up, one down. Gigantic 40x62 garage/metal bldg. w/concrete floor & electric. Potting House w/ electric & A/C, Stone wood-burning fireplaces. Beautiful Hardwoods, tile, stainless convection oven & appliances in the large kitchen - Gorgeous views from wall of windows. New HVAC, Metal roof 7 years old.
This property is off market, which means it's not currently listed for sale or rent on Zillow. This may be different from what's available on other websites or public sources.
