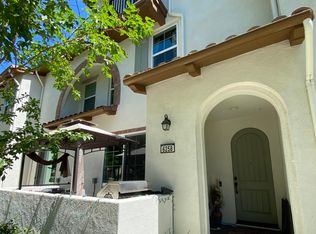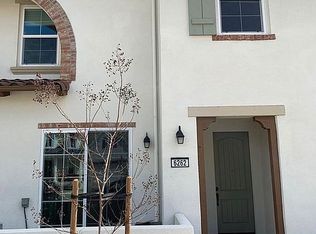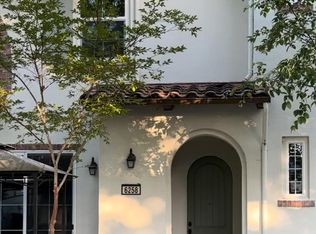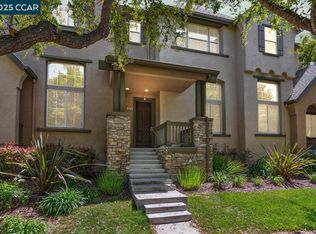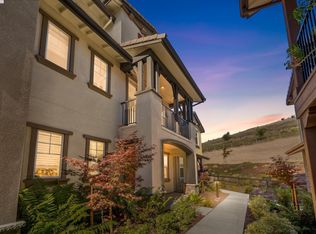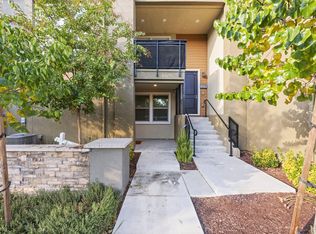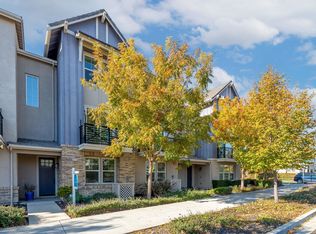This Northwest-facing TWO STORY 3-bed + loft, 2.5-bath townhome-style condo is in the desirable Gale Ranch Cantera community, offering comfort, functionality, and prime location. Built in 2017, this upgraded home features an open-concept layout with natural light, high ceilings, and hardwood floors. The gourmet kitchen includes a large center island, granite countertops, gas range, and stainless steel appliances. The spacious great room flows into the dining area—ideal for entertaining or relaxing. Upstairs, the versatile loft with new chandelier can serve as a home office or playroom. The large primary suite includes dual walk-in closets and a spa-like ensuite. Secondary bedrooms are generously sized, each with walk-in closets. Additional features include dual-pane windows, recessed lighting, water softener, and a 2-car side-by-side garage with built-in storage. Located in a family-friendly neighborhood with walkable access to top-rated schools—Quail Run Elementary, Gale Ranch Middle, and Dougherty Valley High—plus nearby parks, trails, and shopping. Just minutes from Gale Ranch Plaza, BART, and major freeways for easy commuting.
For sale
$1,049,000
6260 Main Branch Rd, San Ramon, CA 94582
3beds
1,763sqft
Est.:
Residential, Condominium
Built in 2017
-- sqft lot
$1,030,100 Zestimate®
$595/sqft
$250/mo HOA
What's special
Versatile loftGourmet kitchenSpa-like ensuiteLarge center islandOpen-concept layoutDual walk-in closetsNatural light
- 5 days |
- 900 |
- 19 |
Zillow last checked: 8 hours ago
Listing updated: January 12, 2026 at 09:39am
Listed by:
Shikha Kapur DRE #01916106 925-395-3847,
Keller Williams Realty
Source: CCAR,MLS#: 41119911
Tour with a local agent
Facts & features
Interior
Bedrooms & bathrooms
- Bedrooms: 3
- Bathrooms: 3
- Full bathrooms: 2
- Partial bathrooms: 1
Rooms
- Room types: 0.5 Bath, Main Entry
Kitchen
- Features: Breakfast Bar, Counter - Solid Surface, Dishwasher, Eat-in Kitchen, Gas Range/Cooktop, Kitchen Island, Microwave, Updated Kitchen
Heating
- Zoned
Cooling
- Central Air
Appliances
- Included: Dishwasher, Gas Range, Microwave, Dryer, Washer, Tankless Water Heater
Features
- Breakfast Bar, Counter - Solid Surface, Updated Kitchen
- Flooring: Concrete, Tile, Carpet
- Has fireplace: No
- Fireplace features: None
Interior area
- Total structure area: 1,763
- Total interior livable area: 1,763 sqft
Property
Parking
- Total spaces: 2
- Parking features: Attached
- Attached garage spaces: 2
Features
- Levels: Two,One
- Stories: 2
- Pool features: Community
Lot
- Size: 1,097.71 Square Feet
- Features: Other
Details
- Additional structures: Pool House
- Parcel number: 2225600853
- Special conditions: Standard
- Other equipment: Other
Construction
Type & style
- Home type: Condo
- Architectural style: Contemporary
- Property subtype: Residential, Condominium
Materials
- Stucco
- Roof: Tile
Condition
- Existing
- New construction: No
- Year built: 2017
Utilities & green energy
- Electric: No Solar
- Sewer: Public Sewer
- Water: Public
Community & HOA
Community
- Subdivision: Gale Ranch
HOA
- Has HOA: Yes
- Amenities included: Pool
- Services included: Common Area Maint, Maintenance Structure, Other
- HOA fee: $250 monthly
- HOA name: HOMEOWNER ASSN SERVICE
- HOA phone: 925-830-4848
Location
- Region: San Ramon
Financial & listing details
- Price per square foot: $595/sqft
- Tax assessed value: $938,019
- Annual tax amount: $13,063
- Date on market: 1/8/2026
Estimated market value
$1,030,100
$979,000 - $1.08M
$4,008/mo
Price history
Price history
| Date | Event | Price |
|---|---|---|
| 1/8/2026 | Listed for sale | $1,049,000-4.5%$595/sqft |
Source: | ||
| 12/4/2025 | Listing removed | $1,099,000$623/sqft |
Source: | ||
| 11/6/2025 | Listed for sale | $1,099,000$623/sqft |
Source: | ||
| 10/13/2025 | Listing removed | $1,099,000$623/sqft |
Source: | ||
| 9/22/2025 | Price change | $1,099,000-4.4%$623/sqft |
Source: | ||
Public tax history
Public tax history
| Year | Property taxes | Tax assessment |
|---|---|---|
| 2025 | $13,063 +1.9% | $938,019 +2% |
| 2024 | $12,817 +1.7% | $919,628 +2% |
| 2023 | $12,603 +1.1% | $901,597 +2% |
Find assessor info on the county website
BuyAbility℠ payment
Est. payment
$6,574/mo
Principal & interest
$4952
Property taxes
$1005
Other costs
$617
Climate risks
Neighborhood: 94582
Nearby schools
GreatSchools rating
- 7/10Quail Run Elementary SchoolGrades: K-5Distance: 0.2 mi
- 8/10Gale Ranch Middle SchoolGrades: 6-8Distance: 0.2 mi
- 10/10Dougherty Valley High SchoolGrades: 9-12Distance: 0.5 mi
- Loading
- Loading
