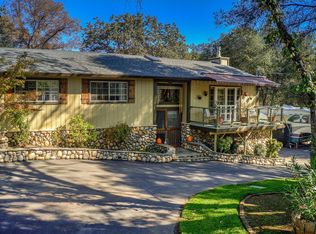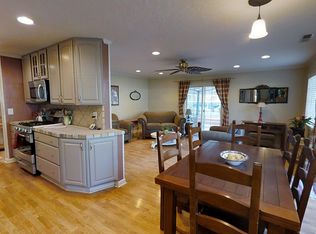Closed
$563,000
6260 Ralph Ct, Auburn, CA 95602
3beds
1,630sqft
Single Family Residence
Built in 1976
1.18 Acres Lot
$621,600 Zestimate®
$345/sqft
$2,872 Estimated rent
Home value
$621,600
$591,000 - $659,000
$2,872/mo
Zestimate® history
Loading...
Owner options
Explore your selling options
What's special
This single level home offers a perfect blend of indoor and outdoor living spaces. The open floor plan with laminate wood flooring and Burberry carpet in the bedrooms create a warm and inviting atmosphere. French front door with blind inserts, Large back deck with gazebo and hot tub, Landscaped front yard with drive around driveway. Stay warm and cozy with your fireplace with pellet stove insert in the living room. The updated open kitchen with Hickory cabinets and Corrien counters is perfect for entertaining. The kitchen also boasts newer kitchen appliances, double sink with instant hot water, recessed lighting, and under cabinet lighting. The large master suite has a large walk-in closet, tile shower and slider to the back yard, it is a true retreat. Ceiling fans in every room, whole house fan, automatic attic fan, 2 wall safes. The garage has lots of cabinets and shelving. The back yard has 2 Tuff sheds a 10'X12' and 10'X16'. This desirable neighborhood is a short drive to shopping and restaurants.
Zillow last checked: 8 hours ago
Listing updated: April 19, 2023 at 03:50pm
Listed by:
Bob Candler DRE #01352055 530-368-1815,
Wesely & Associates
Bought with:
Margaux Sindoni, DRE #01981714
Coldwell Banker Realty
Source: MetroList Services of CA,MLS#: 223019513Originating MLS: MetroList Services, Inc.
Facts & features
Interior
Bedrooms & bathrooms
- Bedrooms: 3
- Bathrooms: 2
- Full bathrooms: 2
Primary bedroom
- Features: Walk-In Closet, Outside Access
Primary bathroom
- Features: Shower Stall(s), Tile
Dining room
- Features: Dining/Living Combo
Kitchen
- Features: Breakfast Area, Ceramic Counter, Synthetic Counter
Heating
- Propane, Central, Fireplace(s), Wood Stove, Other
Cooling
- Central Air
Appliances
- Included: Range Hood, Dishwasher, Disposal, Microwave, Dual Fuel
- Laundry: In Garage
Features
- Flooring: Carpet, Laminate
- Number of fireplaces: 1
- Fireplace features: Living Room, Pellet Stove
Interior area
- Total interior livable area: 1,630 sqft
Property
Parking
- Total spaces: 2
- Parking features: Attached, Garage Door Opener, Garage Faces Front, Driveway
- Attached garage spaces: 2
- Has uncovered spaces: Yes
Features
- Stories: 1
- Fencing: Fenced
Lot
- Size: 1.18 Acres
- Features: Auto Sprinkler F&R, Corner Lot, Dead End, Shape Regular, Landscape Front
Details
- Additional structures: Shed(s)
- Parcel number: 076322009000
- Zoning description: RS-AG-B-100
- Special conditions: Trust
Construction
Type & style
- Home type: SingleFamily
- Architectural style: Contemporary
- Property subtype: Single Family Residence
Materials
- Wood, Wood Siding
- Foundation: Raised
- Roof: Composition
Condition
- Year built: 1976
Utilities & green energy
- Sewer: Septic Connected
- Water: Public
- Utilities for property: Cable Available, Cable Connected, Propane Tank Leased, Electric, Internet Available
Community & neighborhood
Location
- Region: Auburn
Other
Other facts
- Price range: $563K - $563K
- Road surface type: Asphalt
Price history
| Date | Event | Price |
|---|---|---|
| 4/19/2023 | Sold | $563,000-6.2%$345/sqft |
Source: MetroList Services of CA #223019513 Report a problem | ||
| 3/21/2023 | Pending sale | $599,900$368/sqft |
Source: MetroList Services of CA #223019513 Report a problem | ||
| 3/14/2023 | Listed for sale | $599,900+36.3%$368/sqft |
Source: MetroList Services of CA #223019513 Report a problem | ||
| 8/12/2004 | Sold | $440,000+117.8%$270/sqft |
Source: Public Record Report a problem | ||
| 5/6/1998 | Sold | $202,000+12.8%$124/sqft |
Source: MetroList Services of CA #149706544 Report a problem | ||
Public tax history
| Year | Property taxes | Tax assessment |
|---|---|---|
| 2025 | $5,701 +1.4% | $562,315 +4.2% |
| 2024 | $5,624 +3.1% | $539,804 +3.6% |
| 2023 | $5,454 -10% | $520,812 -9.9% |
Find assessor info on the county website
Neighborhood: 95602
Nearby schools
GreatSchools rating
- 8/10Sierra Hills Elementary SchoolGrades: K-3Distance: 3.6 mi
- 7/10Weimar HillsGrades: 4-8Distance: 7.4 mi
- 9/10Colfax High SchoolGrades: 9-12Distance: 10.9 mi
Get a cash offer in 3 minutes
Find out how much your home could sell for in as little as 3 minutes with a no-obligation cash offer.
Estimated market value$621,600
Get a cash offer in 3 minutes
Find out how much your home could sell for in as little as 3 minutes with a no-obligation cash offer.
Estimated market value
$621,600

