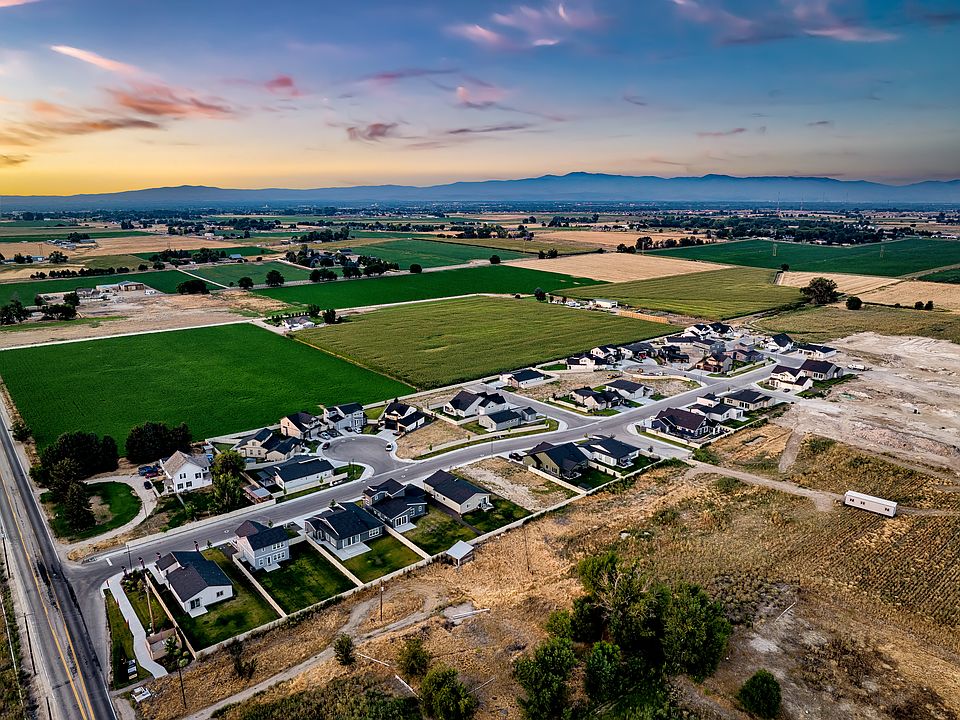UNDER CONSTRUCTION with a $15,000 seller incentive toward rate buy-downs or upgrades PLUS an additional 1% lender credit available "The Admiral RV" is a stunning two-story residence offering 2,400 sq ft of luxurious living space. This home features 5 spacious bedrooms upstairs and a versatile office conveniently located on the main floor, ideal for a workspace, sitting room or play room. The open-concept is bathed in natural light from the expansive windows and double sliding glass doors, highlighting a layout that seamlessly integrates the inviting living area, dining space, and a gourmet kitchen. Upstairs, you'll find five generously sized bedrooms that offer comfort and privacy, including a luxurious master suite with a private ensuite and walk-in closet. The 45' RV garage provides ample room for vehicles and additional storage, making it easy to keep everything organized. This home is scheduled to be complete end of October. PHOTO SIMILARS.
Active
Special offer
$669,900
6260 S Binky, Meridian, ID 83642
5beds
3baths
2,400sqft
Single Family Residence
Built in 2025
7,448.76 Square Feet Lot
$669,600 Zestimate®
$279/sqft
$38/mo HOA
What's special
Rv garageDining spaceAmple room for vehiclesVersatile officeExpansive windowsAdditional storageGourmet kitchen
- 56 days |
- 244 |
- 17 |
Zillow last checked: 7 hours ago
Listing updated: September 26, 2025 at 11:06pm
Listed by:
Kathryn Wentworth Cell:509-434-6689,
Homes of Idaho
Source: IMLS,MLS#: 98958114
Travel times
Open houses
Facts & features
Interior
Bedrooms & bathrooms
- Bedrooms: 5
- Bathrooms: 3
Primary bedroom
- Level: Upper
- Area: 240
- Dimensions: 16 x 15
Bedroom 2
- Level: Upper
- Area: 150
- Dimensions: 10 x 15
Bedroom 3
- Level: Upper
- Area: 132
- Dimensions: 12 x 11
Bedroom 4
- Level: Upper
- Area: 120
- Dimensions: 12 x 10
Bedroom 5
- Level: Upper
- Area: 144
- Dimensions: 12 x 12
Office
- Level: Main
- Area: 110
- Dimensions: 10 x 11
Heating
- Forced Air
Cooling
- Central Air
Appliances
- Included: Gas Water Heater, Dishwasher, Microwave, Oven/Range Built-In
Features
- Split Bedroom, Den/Office, Breakfast Bar, Pantry, Kitchen Island, Quartz Counters, Number of Baths Upper Level: 2
- Flooring: Carpet, Laminate
- Has basement: No
- Number of fireplaces: 1
- Fireplace features: One
Interior area
- Total structure area: 2,400
- Total interior livable area: 2,400 sqft
- Finished area above ground: 2,400
- Finished area below ground: 0
Property
Parking
- Total spaces: 4
- Parking features: Attached, RV Access/Parking
- Attached garage spaces: 4
Features
- Levels: Two
- Pool features: Community
- Fencing: Full,Vinyl
Lot
- Size: 7,448.76 Square Feet
- Features: Standard Lot 6000-9999 SF, Full Sprinkler System, Pressurized Irrigation Sprinkler System
Details
- Parcel number: R1311640340
Construction
Type & style
- Home type: SingleFamily
- Property subtype: Single Family Residence
Materials
- Frame, Wood Siding
- Roof: Architectural Style
Condition
- New Construction
- New construction: Yes
- Year built: 2025
Details
- Builder name: Harding Homes
Utilities & green energy
- Water: Public
- Utilities for property: Sewer Connected
Community & HOA
Community
- Subdivision: Caspian
HOA
- Has HOA: Yes
- HOA fee: $450 annually
Location
- Region: Meridian
Financial & listing details
- Price per square foot: $279/sqft
- Annual tax amount: $718
- Date on market: 8/14/2025
- Listing terms: Cash,Consider All
- Ownership: Fee Simple
About the community
Pool
At Caspian by Harding Homes, you're right in the heart of it all. With convenient proximity to shopping, dining, and convenient access to the Treasure Valley via I-84, everything you need is just moments away. Our community is designed for today's lifestyles, with beautifully crafted homes that encourage connection, relaxation, and recreation. Experience why Meridian is one of Idaho's most sought-after places to live and why Caspian is the perfect place to call home!
Fall Savings of $15,000 throughout the Caspian community!
Get $15,000 toward rate buy-downs, closing costs and/or design upgrades. Contact the Caspian Sales Team for more information.Source: Harding Homes

