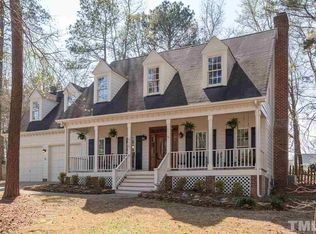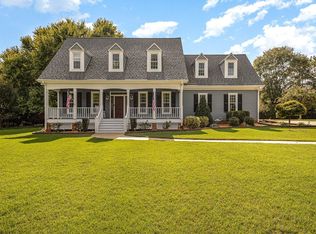Sold for $523,000
$523,000
6261 Hampton Ridge Rd, Raleigh, NC 27603
3beds
2,823sqft
Single Family Residence, Residential
Built in 1991
0.7 Acres Lot
$508,900 Zestimate®
$185/sqft
$2,558 Estimated rent
Home value
$508,900
$478,000 - $539,000
$2,558/mo
Zestimate® history
Loading...
Owner options
Explore your selling options
What's special
This house is simply the ''best of everything''. Anderson windows, vinyl clad insulated panel siding, 50 year shingles, awesome extra bonus spaces, big closets, and when you look out the windows you see nothing but beautiful trees. Experience the serenity of a wonderful family home on a private .70 acre wooded lot with 3 bedrooms and bonus, AND a 3rd story finished office/media room. Offering the perfect blend of space, storage and privacy, new paint, new carpet, new lvp in upstairs baths and laundry. The closets are spacious with upgraded shelving and the primary bedroom has two walk in closets! Even better, the back screened-in porch is private and perfect for coffee or parties. 2-car garage, with exterior storage, upgraded roof, HVAC, and siding warranties make this home move-in ready and built to last. All this in a neighborhood where every house is unique and a pool right across the street!
Zillow last checked: 8 hours ago
Listing updated: October 28, 2025 at 12:28am
Listed by:
Theresa Brittain 919-673-7192,
Prime One Realty
Bought with:
Emily J DeVita, 298875
Redfin Corporation
Source: Doorify MLS,MLS#: 10041916
Facts & features
Interior
Bedrooms & bathrooms
- Bedrooms: 3
- Bathrooms: 3
- Full bathrooms: 2
- 1/2 bathrooms: 1
Heating
- Central, Gas Pack, Propane
Cooling
- Central Air, Electric
Appliances
- Included: Dishwasher, Electric Range, Electric Water Heater, Ice Maker, Microwave, Refrigerator
- Laundry: Laundry Room
Features
- Ceiling Fan(s), Crown Molding, Double Vanity, Eat-in Kitchen, Entrance Foyer, Granite Counters, Kitchen Island, Pantry, Recessed Lighting, Separate Shower, Smooth Ceilings, Walk-In Closet(s), Whirlpool Tub
- Flooring: Carpet, Hardwood, Vinyl
- Doors: Storm Door(s)
- Windows: Insulated Windows
- Number of fireplaces: 1
- Fireplace features: Gas Log, Masonry
Interior area
- Total structure area: 2,823
- Total interior livable area: 2,823 sqft
- Finished area above ground: 2,823
- Finished area below ground: 0
Property
Parking
- Total spaces: 2
- Parking features: Attached, Concrete, Garage
- Attached garage spaces: 2
Features
- Levels: Two
- Stories: 2
- Patio & porch: Covered, Porch, Screened
- Exterior features: Rain Gutters
- Has view: Yes
Lot
- Size: 0.70 Acres
- Dimensions: 30492.0000
- Features: Corner Lot, Hardwood Trees
Details
- Additional structures: Storage
- Parcel number: 1607288228
- Special conditions: Standard
Construction
Type & style
- Home type: SingleFamily
- Architectural style: Traditional
- Property subtype: Single Family Residence, Residential
Materials
- Vinyl Siding
- Foundation: Raised
- Roof: Shingle
Condition
- New construction: No
- Year built: 1991
Utilities & green energy
- Sewer: Septic Tank, Perc Test On File
- Water: Public
- Utilities for property: Electricity Available, Septic Connected
Community & neighborhood
Location
- Region: Raleigh
- Subdivision: Hampton Ridge
HOA & financial
HOA
- Has HOA: Yes
- HOA fee: $30 annually
- Services included: None
Price history
| Date | Event | Price |
|---|---|---|
| 8/28/2024 | Sold | $523,000+2.5%$185/sqft |
Source: | ||
| 7/29/2024 | Pending sale | $510,000$181/sqft |
Source: | ||
| 7/17/2024 | Listed for sale | $510,000$181/sqft |
Source: | ||
Public tax history
| Year | Property taxes | Tax assessment |
|---|---|---|
| 2025 | $3,076 +3% | $477,839 |
| 2024 | $2,987 +29.8% | $477,839 +63.2% |
| 2023 | $2,302 +7.9% | $292,712 |
Find assessor info on the county website
Neighborhood: 27603
Nearby schools
GreatSchools rating
- 7/10Rand Road ElementaryGrades: PK-5Distance: 3.6 mi
- 2/10North Garner MiddleGrades: 6-8Distance: 7.6 mi
- 5/10Garner HighGrades: 9-12Distance: 6.7 mi
Schools provided by the listing agent
- Elementary: Wake - Rand Road
- Middle: Wake - North Garner
- High: Wake - Garner
Source: Doorify MLS. This data may not be complete. We recommend contacting the local school district to confirm school assignments for this home.
Get a cash offer in 3 minutes
Find out how much your home could sell for in as little as 3 minutes with a no-obligation cash offer.
Estimated market value$508,900
Get a cash offer in 3 minutes
Find out how much your home could sell for in as little as 3 minutes with a no-obligation cash offer.
Estimated market value
$508,900

