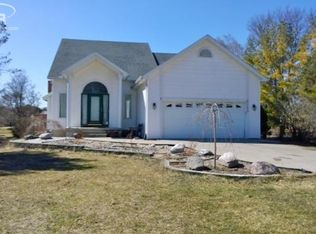Sold for $390,000
$390,000
6261 N McKinley Rd, Flushing, MI 48433
4beds
3,220sqft
Single Family Residence
Built in 1996
1.69 Acres Lot
$406,200 Zestimate®
$121/sqft
$3,469 Estimated rent
Home value
$406,200
$386,000 - $427,000
$3,469/mo
Zestimate® history
Loading...
Owner options
Explore your selling options
What's special
This charming two-story home located in Flushing schools offers a spacious layout ideal for comfortable living and entertaining. Enjoy four bedrooms which includes a luxurious primary featuring a walk-in closet & full private bath. A separate den offers space for the perfect home office. The kitchen is adorned with elegant granite countertops and tons of cabinet space. The dining area overlooks the backyard, providing a scenic backdrop for meals and gatherings. The family room is warmed by a gas-lit fireplace and the separate living room adds more space for entertaining. Convenience is key with a large first-floor laundry room. The finished basement adds another dimension to the home, offering recreational opportunities with a pool table and a separate TV room. The property boasts a serene landscape, featuring a large pond and abundant perennials. Nature enthusiasts will appreciate the variety of wildlife and breathtaking sunsets, creating a tranquil retreat right at home. A Must See!
Zillow last checked: 8 hours ago
Listing updated: May 02, 2024 at 11:00am
Listed by:
Lisa Brotherton 810-516-3793,
REMAX Town & Country
Bought with:
Bob Oligney, 123293
Century 21 Signature Realty
Source: MiRealSource,MLS#: 50137789 Originating MLS: East Central Association of REALTORS
Originating MLS: East Central Association of REALTORS
Facts & features
Interior
Bedrooms & bathrooms
- Bedrooms: 4
- Bathrooms: 3
- Full bathrooms: 2
- 1/2 bathrooms: 1
Bedroom 1
- Features: Laminate
- Level: Upper
- Area: 180
- Dimensions: 12 x 15
Bedroom 2
- Features: Carpet
- Level: Upper
- Area: 121
- Dimensions: 11 x 11
Bedroom 3
- Features: Carpet
- Level: Upper
- Area: 144
- Dimensions: 12 x 12
Bedroom 4
- Features: Carpet
- Level: Upper
- Area: 108
- Dimensions: 9 x 12
Bathroom 1
- Level: Upper
Bathroom 2
- Level: Upper
Dining room
- Features: Wood
- Level: Entry
- Area: 143
- Dimensions: 13 x 11
Family room
- Features: Wood
- Level: Entry
- Area: 169
- Dimensions: 13 x 13
Kitchen
- Features: Other
- Level: Entry
- Area: 156
- Dimensions: 13 x 12
Living room
- Features: Carpet
- Level: Entry
- Area: 204
- Dimensions: 17 x 12
Heating
- Forced Air, Natural Gas
Cooling
- Central Air
Appliances
- Included: Dishwasher, Dryer, Microwave, Range/Oven, Refrigerator, Washer, Gas Water Heater
- Laundry: First Floor Laundry
Features
- Sump Pump, Walk-In Closet(s), Pantry
- Flooring: Ceramic Tile, Hardwood, Laminate, Carpet, Wood, Other
- Basement: Block,Finished
- Number of fireplaces: 1
- Fireplace features: Family Room, Gas
Interior area
- Total structure area: 3,430
- Total interior livable area: 3,220 sqft
- Finished area above ground: 2,380
- Finished area below ground: 840
Property
Parking
- Total spaces: 2
- Parking features: Garage, Attached
- Attached garage spaces: 2
Features
- Levels: Two
- Stories: 2
- Patio & porch: Deck
- Frontage type: Road
- Frontage length: 368
Lot
- Size: 1.69 Acres
- Dimensions: 368 x irregular
Details
- Additional structures: Shed(s)
- Parcel number: 0815200031
- Zoning description: Residential
- Special conditions: Private
Construction
Type & style
- Home type: SingleFamily
- Architectural style: Traditional
- Property subtype: Single Family Residence
Materials
- Vinyl Siding
- Foundation: Basement
Condition
- New construction: No
- Year built: 1996
Utilities & green energy
- Sewer: Septic Tank
- Water: Public
- Utilities for property: Cable/Internet Avail.
Community & neighborhood
Location
- Region: Flushing
- Subdivision: 0
Other
Other facts
- Listing agreement: Exclusive Right To Sell
- Listing terms: Cash,Conventional,FHA,VA Loan,USDA Loan
- Road surface type: Gravel
Price history
| Date | Event | Price |
|---|---|---|
| 5/2/2024 | Sold | $390,000+1.3%$121/sqft |
Source: | ||
| 4/11/2024 | Pending sale | $385,000$120/sqft |
Source: | ||
| 4/8/2024 | Listed for sale | $385,000$120/sqft |
Source: | ||
Public tax history
| Year | Property taxes | Tax assessment |
|---|---|---|
| 2024 | $3,415 | $184,400 +9.6% |
| 2023 | -- | $168,200 +13.1% |
| 2022 | -- | $148,700 +6.5% |
Find assessor info on the county website
Neighborhood: 48433
Nearby schools
GreatSchools rating
- 6/10Elms ElementaryGrades: 1-6Distance: 2 mi
- 5/10Flushing Middle SchoolGrades: 6-8Distance: 1.5 mi
- 8/10Flushing High SchoolGrades: 8-12Distance: 1.6 mi
Schools provided by the listing agent
- District: Flushing Community Schools
Source: MiRealSource. This data may not be complete. We recommend contacting the local school district to confirm school assignments for this home.
Get pre-qualified for a loan
At Zillow Home Loans, we can pre-qualify you in as little as 5 minutes with no impact to your credit score.An equal housing lender. NMLS #10287.
Sell with ease on Zillow
Get a Zillow Showcase℠ listing at no additional cost and you could sell for —faster.
$406,200
2% more+$8,124
With Zillow Showcase(estimated)$414,324
