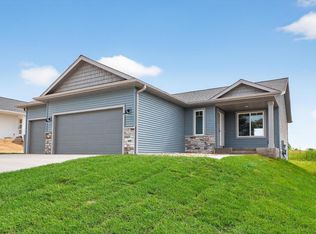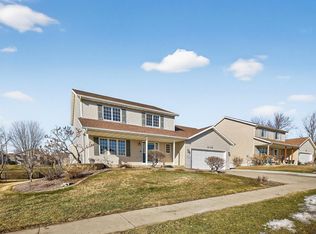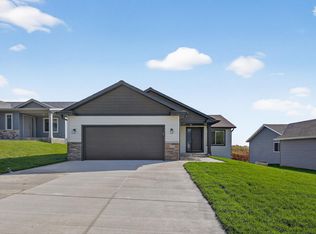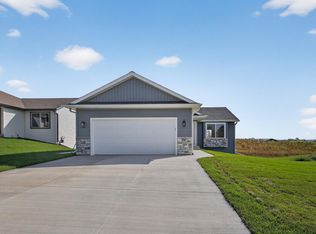This NEW home is move in ready with quick and easy access to downtown Rochester. This ranch style home offers an open flow floor plan with a lower level walkout to a concrete patio. Discover this well designed 4-bedroom, 3-bath home nestled in one of NW Rochester’s most convenient subdivisions with effortless access to Hwy 52 for easy access to downtown Rochester, Mayo Clinic, shopping, dining, and more. Step inside to the main level with the open floor concept, enjoy cooking or prepping on the kitchen island as you overlook the living area, features a spacious primary suite with a private bath and walk-in closet. A second bedroom and full bath on the main floor offers versatility for guests, a home office, or family needs. The walkout lower level expands your lifestyle with two additional bedrooms, a full bathroom, a large family room with direct patio access, and a dedicated laundry room with built-in shelving. Enjoy the 2-car attached garage and the comfort of a fully sodded yard and gutters, ready for you to call home. Don’t miss the chance to make this home yours—schedule a showing today to see the craftsmanship in detail and quality.
Active
$505,000
6262 Cody Pl NW, Rochester, MN 55901
4beds
2,109sqft
Est.:
Single Family Residence
Built in 2025
9,583.2 Square Feet Lot
$504,600 Zestimate®
$239/sqft
$-- HOA
What's special
- 37 days |
- 359 |
- 13 |
Zillow last checked: 8 hours ago
Listing updated: February 03, 2026 at 02:09pm
Listed by:
Craig M Johnson 507-358-3273,
Dwell Realty Group LLC
Source: NorthstarMLS as distributed by MLS GRID,MLS#: 7011627
Tour with a local agent
Facts & features
Interior
Bedrooms & bathrooms
- Bedrooms: 4
- Bathrooms: 3
- Full bathrooms: 3
Bedroom
- Level: Main
- Area: 169 Square Feet
- Dimensions: 13x13
Bedroom 2
- Level: Main
- Area: 117 Square Feet
- Dimensions: 13x9
Bedroom 3
- Level: Basement
- Area: 143 Square Feet
- Dimensions: 13x11
Bedroom 4
- Level: Basement
- Area: 143 Square Feet
- Dimensions: 13x11
Primary bathroom
- Level: Main
- Area: 40 Square Feet
- Dimensions: 8x5
Bathroom
- Level: Basement
- Area: 55 Square Feet
- Dimensions: 5x11
Dining room
- Level: Main
- Area: 132 Square Feet
- Dimensions: 11x12
Family room
- Level: Basement
- Area: 364 Square Feet
- Dimensions: 26x14
Foyer
- Level: Main
- Area: 60 Square Feet
- Dimensions: 10x6
Kitchen
- Level: Main
- Area: 120 Square Feet
- Dimensions: 10x12
Laundry
- Level: Basement
- Area: 35 Square Feet
- Dimensions: 5x7
Living room
- Level: Main
- Area: 196 Square Feet
- Dimensions: 14x14
Utility room
- Level: Basement
- Area: 66 Square Feet
- Dimensions: 11x6
Walk in closet
- Level: Main
- Area: 30 Square Feet
- Dimensions: 5x6
Heating
- Forced Air
Cooling
- Central Air
Appliances
- Included: Dishwasher, Disposal, Gas Water Heater, Microwave, Range, Refrigerator
- Laundry: In Basement, Electric Dryer Hookup, Laundry Room, Washer Hookup
Features
- Basement: Daylight,Finished,Full,Concrete,Storage Space,Sump Basket,Sump Pump,Walk-Out Access
Interior area
- Total structure area: 2,109
- Total interior livable area: 2,109 sqft
- Finished area above ground: 1,104
- Finished area below ground: 1,005
Property
Parking
- Total spaces: 2
- Parking features: Attached, Concrete, Garage Door Opener
- Attached garage spaces: 2
- Has uncovered spaces: Yes
Accessibility
- Accessibility features: None
Features
- Levels: One
- Stories: 1
- Patio & porch: Patio
Lot
- Size: 9,583.2 Square Feet
- Dimensions: .22
Details
- Foundation area: 1104
- Parcel number: 740922088589
- Zoning description: Residential-Single Family
Construction
Type & style
- Home type: SingleFamily
- Property subtype: Single Family Residence
Materials
- Roof: Asphalt
Condition
- New construction: Yes
- Year built: 2025
Details
- Builder name: MAJESTIC HOMES INC
Utilities & green energy
- Gas: Natural Gas
- Sewer: City Sewer/Connected
- Water: City Water/Connected
Community & HOA
Community
- Subdivision: Mercy Hill 2nd
HOA
- Has HOA: No
Location
- Region: Rochester
Financial & listing details
- Price per square foot: $239/sqft
- Tax assessed value: $80,000
- Annual tax amount: $232
- Date on market: 1/22/2026
- Cumulative days on market: 230 days
- Road surface type: Paved
Estimated market value
$504,600
$479,000 - $530,000
$2,662/mo
Price history
Price history
| Date | Event | Price |
|---|---|---|
| 1/22/2026 | Listed for sale | $505,000-2.9%$239/sqft |
Source: | ||
| 1/20/2026 | Listing removed | $520,000$247/sqft |
Source: | ||
| 9/16/2025 | Listed for sale | $520,000$247/sqft |
Source: | ||
| 9/16/2025 | Listing removed | $520,000$247/sqft |
Source: | ||
| 9/11/2025 | Price change | $520,000-0.2%$247/sqft |
Source: | ||
| 8/1/2025 | Price change | $521,000+0.2%$247/sqft |
Source: | ||
| 7/1/2025 | Listed for sale | $520,000$247/sqft |
Source: | ||
| 6/25/2025 | Listing removed | $520,000$247/sqft |
Source: | ||
| 5/21/2025 | Listed for sale | $520,000$247/sqft |
Source: | ||
Public tax history
Public tax history
| Year | Property taxes | Tax assessment |
|---|---|---|
| 2025 | $232 | $80,000 |
Find assessor info on the county website
BuyAbility℠ payment
Est. payment
$2,825/mo
Principal & interest
$2370
Property taxes
$455
Climate risks
Neighborhood: Northwest Rochester
Nearby schools
GreatSchools rating
- 5/10Sunset Terrace Elementary SchoolGrades: PK-5Distance: 3.7 mi
- 3/10Dakota Middle SchoolGrades: 6-8Distance: 1.4 mi
- 5/10John Marshall Senior High SchoolGrades: 8-12Distance: 4.2 mi
Schools provided by the listing agent
- Elementary: Sunset Terrace
- Middle: Dakota
- High: John Marshall
Source: NorthstarMLS as distributed by MLS GRID. This data may not be complete. We recommend contacting the local school district to confirm school assignments for this home.




