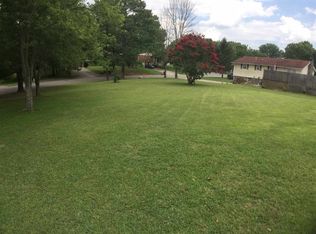Welcome to this wonderful 3 bedroom, 3 bath brick home in the Alpha school district. This home has been updated throughout the past 5 years with all new carpet and hardwood flooring, new granite countertops, new heat pump, freshly painted, new hardware and light fixtures throughout the house, and kitchen cabinets refaced. The oversized living room with fireplace is perfect for gatherings. Formal dining room with deck access. The finished basement offers an additional living space as well as a 3rd full bathroom and laundry room. You will love spending time outdoors in the large backyard. Don't miss this fantastic home - call today for your private showing!
This property is off market, which means it's not currently listed for sale or rent on Zillow. This may be different from what's available on other websites or public sources.
