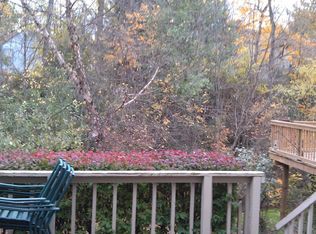Sold
$203,000
6263 Behner Way, Indianapolis, IN 46250
2beds
1,252sqft
Residential, Condominium
Built in 1982
-- sqft lot
$202,900 Zestimate®
$162/sqft
$1,491 Estimated rent
Home value
$202,900
$189,000 - $219,000
$1,491/mo
Zestimate® history
Loading...
Owner options
Explore your selling options
What's special
Unwind in your serenity spot! Great 2BR and 1.5BA condo off of 96th Street. Enjoy the amazing nature views from the living room while sitting by your wood burning fireplace. Brand new deck that overlooks a beautiful stream and wood views. Both bedrooms are upstairs connected to the catwalk loft overlooking the cathedral ceiling living room. Gorgeous stone fireplace that climbs up to the cathedral ceiling with skylight highlighting the space. Tons of natural light. Neighborhood has walking trails, pool and clubhouse, and tennis courts. Amazing location for commuting. Easy access to 69, 465, and 31. Location, location, location.
Zillow last checked: 8 hours ago
Listing updated: August 01, 2025 at 12:19pm
Listing Provided by:
Kyle Morris 317-649-5122,
F.C. Tucker Company
Bought with:
Robert Smith
RE/MAX At The Crossing
Source: MIBOR as distributed by MLS GRID,MLS#: 22040222
Facts & features
Interior
Bedrooms & bathrooms
- Bedrooms: 2
- Bathrooms: 2
- Full bathrooms: 1
- 1/2 bathrooms: 1
- Main level bathrooms: 1
Primary bedroom
- Level: Upper
- Area: 176 Square Feet
- Dimensions: 16x11
Bedroom 2
- Level: Upper
- Area: 110 Square Feet
- Dimensions: 11x10
Dining room
- Level: Main
- Area: 88 Square Feet
- Dimensions: 11x8
Great room
- Level: Main
- Area: 264 Square Feet
- Dimensions: 22x12
Kitchen
- Level: Main
- Area: 99 Square Feet
- Dimensions: 11x9
Loft
- Level: Upper
- Area: 70 Square Feet
- Dimensions: 10x7
Heating
- Forced Air, Natural Gas
Cooling
- Central Air
Appliances
- Included: Dishwasher, Dryer, Disposal, Gas Water Heater, Microwave, Electric Oven, Refrigerator, Washer
- Laundry: Main Level
Features
- Cathedral Ceiling(s), Ceiling Fan(s), Eat-in Kitchen, Wired for Data, Pantry
- Has basement: No
- Number of fireplaces: 1
- Fireplace features: Wood Burning
- Common walls with other units/homes: 2+ Common Walls
Interior area
- Total structure area: 1,252
- Total interior livable area: 1,252 sqft
Property
Parking
- Total spaces: 1
- Parking features: Attached
- Attached garage spaces: 1
Features
- Levels: Two
- Stories: 2
- Entry location: Building Private Entry,Ground Level
- Patio & porch: Deck
- Has view: Yes
- View description: Creek/Stream
- Has water view: Yes
- Water view: Creek/Stream
Lot
- Size: 4,356 sqft
Details
- Parcel number: 490215135011000400
- Horse amenities: None
Construction
Type & style
- Home type: Condo
- Architectural style: Traditional
- Property subtype: Residential, Condominium
- Attached to another structure: Yes
Materials
- Vinyl With Stone
- Foundation: Crawl Space
Condition
- New construction: No
- Year built: 1982
Utilities & green energy
- Electric: 100 Amp Service
- Water: Public
Community & neighborhood
Community
- Community features: Clubhouse, Pool, Tennis Court(s)
Location
- Region: Indianapolis
- Subdivision: Bayside Woods
HOA & financial
HOA
- Has HOA: Yes
- HOA fee: $369 monthly
- Amenities included: Clubhouse, Landscaping, Maintenance Grounds, Maintenance Structure, Management, Pool, Snow Removal, Tennis Court(s)
- Services included: Sewer
- Association phone: 317-915-0400
Price history
| Date | Event | Price |
|---|---|---|
| 8/1/2025 | Sold | $203,000-3.3%$162/sqft |
Source: | ||
| 7/1/2025 | Pending sale | $210,000$168/sqft |
Source: | ||
| 5/22/2025 | Listed for sale | $210,000$168/sqft |
Source: | ||
| 4/2/2025 | Listing removed | $210,000$168/sqft |
Source: | ||
| 3/13/2025 | Listed for sale | $210,000+100%$168/sqft |
Source: | ||
Public tax history
| Year | Property taxes | Tax assessment |
|---|---|---|
| 2024 | $1,727 +26.1% | $179,500 +6.7% |
| 2023 | $1,370 -0.9% | $168,300 +22.8% |
| 2022 | $1,382 +12.4% | $137,000 +4.8% |
Find assessor info on the county website
Neighborhood: Castleton
Nearby schools
GreatSchools rating
- 7/10Mary Evelyn Castle Elementary SchoolGrades: 1-6Distance: 2.5 mi
- 3/10Belzer Middle SchoolGrades: 7-8Distance: 5.1 mi
- 3/10Lawrence Central High SchoolGrades: 9-12Distance: 4.9 mi
Get a cash offer in 3 minutes
Find out how much your home could sell for in as little as 3 minutes with a no-obligation cash offer.
Estimated market value
$202,900
