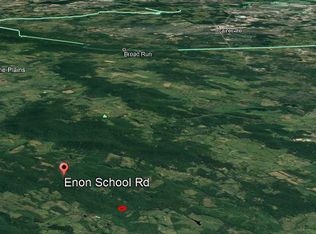Sold for $630,000 on 03/29/24
$630,000
6264 Enon School Rd, Marshall, VA
3beds
1,869sqft
Single Family Residence
Built in ----
2.16 Acres Lot
$660,100 Zestimate®
$337/sqft
$2,713 Estimated rent
Home value
$660,100
$627,000 - $700,000
$2,713/mo
Zestimate® history
Loading...
Owner options
Explore your selling options
What's special
Finished home photos coming soon. Modern and well-designed new single-family home with a mix of stylish and functional elements. Included in this home are white cabinetry that accentuates the bright and airy space, granite counters are included. Who doesn't appreciate the seamless flow of Luxury Vinyl Plank (LVP) flooring, providing both style and durability? Indulge in the spa-like atmosphere of the primary bathroom, featuring a free-standing soaking tub and a separate shower with a glass enclosure. Both baths boast beautiful tile floors and white double bowl vanities for a sleek finish and consistency throughout the home. The builder has selected black plumbing fixtures and door hardware providing a contemporary and elegant touch to the home for a more custom feel. Cozy up to the warmth of a 42" gas fireplace in the living room, where a cathedral ceiling adds a sense of grandeur. Unleash your creativity in the unfinished walk-out basement with three windows and sliding glass doors, offering endless possibilities for customization. Embrace outdoor living with a pressure-treated wood deck, a perfect space for relaxation or entertaining all while enjoying this wonderful private lot. Certificate of Occupancy is on its way.
Zillow last checked: 8 hours ago
Listing updated: April 13, 2024 at 09:00am
Listed by:
Janet Rehanek 540-229-8200,
CENTURY 21 New Millennium
Bought with:
Shawna Moore, WVS200301049
Long & Foster Real Estate, Inc.
Source: Bright MLS,MLS#: VAFQ2010454
Facts & features
Interior
Bedrooms & bathrooms
- Bedrooms: 3
- Bathrooms: 2
- Full bathrooms: 2
- Main level bathrooms: 2
- Main level bedrooms: 3
Basement
- Area: 1869
Heating
- Heat Pump, Electric
Cooling
- Heat Pump, Programmable Thermostat, Electric
Appliances
- Included: Dishwasher, Microwave, Oven/Range - Electric, Refrigerator, Stainless Steel Appliance(s), Electric Water Heater
- Laundry: Main Level
Features
- Ceiling Fan(s), Dining Area, Entry Level Bedroom, Family Room Off Kitchen, Open Floorplan, Kitchen - Gourmet, Kitchen Island, Pantry, Walk-In Closet(s)
- Flooring: Luxury Vinyl, Ceramic Tile
- Basement: Exterior Entry,Rough Bath Plumb,Unfinished,Walk-Out Access,Rear Entrance,Interior Entry
- Number of fireplaces: 1
- Fireplace features: Gas/Propane
Interior area
- Total structure area: 3,738
- Total interior livable area: 1,869 sqft
- Finished area above ground: 1,869
Property
Parking
- Total spaces: 2
- Parking features: Garage Door Opener, Garage Faces Side, Attached
- Attached garage spaces: 2
- Details: Garage Sqft: 459
Accessibility
- Accessibility features: Accessible Entrance
Features
- Levels: Two
- Stories: 2
- Patio & porch: Porch, Deck
- Exterior features: Sidewalks
- Pool features: None
Lot
- Size: 2.16 Acres
Details
- Additional structures: Above Grade
- Parcel number: 6956573555
- Zoning: RC
- Special conditions: Standard
Construction
Type & style
- Home type: SingleFamily
- Architectural style: Ranch/Rambler
- Property subtype: Single Family Residence
Materials
- Vinyl Siding
- Foundation: Concrete Perimeter
- Roof: Architectural Shingle
Condition
- Excellent
- New construction: Yes
Details
- Builder model: Preston III
- Builder name: Caliber Homebuilder Inc.
Utilities & green energy
- Sewer: Septic = # of BR
- Water: Well
- Utilities for property: Electricity Available, Phone Available
Community & neighborhood
Location
- Region: Marshall
- Subdivision: None Available
Other
Other facts
- Listing agreement: Exclusive Right To Sell
- Listing terms: Cash,Conventional,FHA,VA Loan
- Ownership: Fee Simple
Price history
| Date | Event | Price |
|---|---|---|
| 5/6/2025 | Listing removed | $629,000-0.2%$337/sqft |
Source: | ||
| 3/29/2024 | Sold | $630,000+0.2%$337/sqft |
Source: | ||
| 3/25/2024 | Pending sale | $629,000$337/sqft |
Source: | ||
| 2/24/2024 | Contingent | $629,000$337/sqft |
Source: | ||
| 11/10/2023 | Listed for sale | $629,000$337/sqft |
Source: | ||
Public tax history
Tax history is unavailable.
Neighborhood: 20115
Nearby schools
GreatSchools rating
- 5/10W.G. Coleman Elementary SchoolGrades: PK-5Distance: 7.8 mi
- 7/10Marshall Middle SchoolGrades: 6-8Distance: 8 mi
- 8/10Fauquier High SchoolGrades: 9-12Distance: 5.7 mi
Schools provided by the listing agent
- Elementary: W.g. Coleman
- Middle: Marshall
- High: Fauquier
- District: Fauquier County Public Schools
Source: Bright MLS. This data may not be complete. We recommend contacting the local school district to confirm school assignments for this home.
