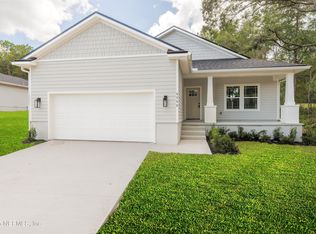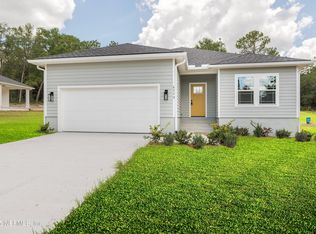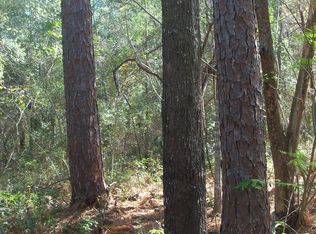Large home has a two car carport, screened patio, fenced back yard and large covered deck on front of home. Split BR plan, deluxe master bath, formal dining room, living room has wood burning fireplace and family room has been converted to a fourth bedroom. Walls scan easily be removed if desired. Large laundry room is located off of the kitchen and has extra space for a freezer or pantry storage. Sliding glass doors lead to screened patio which over looks the back yard.
This property is off market, which means it's not currently listed for sale or rent on Zillow. This may be different from what's available on other websites or public sources.


