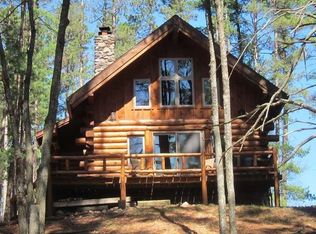Sold for $285,000
$285,000
6264 W Buckatabon Rd, Conover, WI 54519
3beds
1,344sqft
Single Family Residence
Built in 1979
1.75 Acres Lot
$287,900 Zestimate®
$212/sqft
$1,740 Estimated rent
Home value
$287,900
Estimated sales range
Not available
$1,740/mo
Zestimate® history
Loading...
Owner options
Explore your selling options
What's special
Welcome Home! Energy efficient Earth Berm home has 3 bedrooms, 1 and a half baths, landscaped yard, large attached garage on a heavily wooded 1.75-acre parcel. Updated interior, all in good condition, and affordably priced at $289,500. This home must be viewed to be appreciated. Call us today!
Zillow last checked: 8 hours ago
Listing updated: December 17, 2025 at 11:25am
Listed by:
JERRY BURKETT 715-479-3090,
CENTURY 21 BURKETT & ASSOC.,
SONNY REEDER 715-617-0821,
CENTURY 21 BURKETT & ASSOC.
Bought with:
CECILY DAWSON, 58805 - 90
LAKELAND REALTY
Source: GNMLS,MLS#: 214303
Facts & features
Interior
Bedrooms & bathrooms
- Bedrooms: 3
- Bathrooms: 2
- Full bathrooms: 1
- 1/2 bathrooms: 1
Primary bedroom
- Level: First
- Dimensions: 11x15
Bedroom
- Level: First
- Dimensions: 10x10
Bedroom
- Level: First
- Dimensions: 9x10
Bathroom
- Level: First
Bathroom
- Level: First
Dining room
- Level: First
- Dimensions: 10x16
Kitchen
- Level: First
- Dimensions: 16x8
Living room
- Level: First
- Dimensions: 16x18
Heating
- Baseboard, Electric
Appliances
- Included: Dryer, Dishwasher, Electric Water Heater, Range, Refrigerator, Washer
Features
- Main Level Primary, Sauna
- Flooring: Carpet, Ceramic Tile
- Basement: None
- Attic: Scuttle
- Has fireplace: No
- Fireplace features: Pellet Stove
Interior area
- Total structure area: 1,344
- Total interior livable area: 1,344 sqft
- Finished area above ground: 1,344
- Finished area below ground: 0
Property
Parking
- Total spaces: 2
- Parking features: Attached, Garage, Two Car Garage
- Attached garage spaces: 2
Features
- Levels: One
- Stories: 1
- Exterior features: Landscaping, Shed
- Frontage length: 0,0
Lot
- Size: 1.75 Acres
- Features: Rural Lot
Details
- Additional structures: Shed(s)
- Parcel number: 8390
- Zoning description: Recreational
Construction
Type & style
- Home type: SingleFamily
- Architectural style: Ranch
- Property subtype: Single Family Residence
Materials
- Brick, Other, Wood Siding
- Foundation: Slab
- Roof: Composition,Shingle
Condition
- Year built: 1979
Utilities & green energy
- Sewer: Septic Tank
- Water: Drilled Well
- Utilities for property: Septic Available
Community & neighborhood
Location
- Region: Conover
Other
Other facts
- Ownership: Fee Simple
Price history
| Date | Event | Price |
|---|---|---|
| 12/16/2025 | Sold | $285,000-1.6%$212/sqft |
Source: | ||
| 10/29/2025 | Contingent | $289,500$215/sqft |
Source: | ||
| 9/16/2025 | Listed for sale | $289,500-0.1%$215/sqft |
Source: | ||
| 9/7/2025 | Listing removed | $289,900$216/sqft |
Source: | ||
| 9/1/2025 | Price change | $289,900-3.3%$216/sqft |
Source: | ||
Public tax history
| Year | Property taxes | Tax assessment |
|---|---|---|
| 2024 | $1,153 -2.3% | $155,500 |
| 2023 | $1,180 -10.1% | $155,500 |
| 2022 | $1,313 -6.3% | $155,500 +10.3% |
Find assessor info on the county website
Neighborhood: 54519
Nearby schools
GreatSchools rating
- 8/10Northland Pines Elementary-Land O LakesGrades: PK-4Distance: 11.6 mi
- 5/10Northland Pines Middle SchoolGrades: 7-8Distance: 7.8 mi
- 8/10Northland Pines High SchoolGrades: 9-12Distance: 7.8 mi
Schools provided by the listing agent
- Elementary: VI Northland Pines-Con
- Middle: VI Northland Pines
- High: VI Northland Pines
Source: GNMLS. This data may not be complete. We recommend contacting the local school district to confirm school assignments for this home.
Get pre-qualified for a loan
At Zillow Home Loans, we can pre-qualify you in as little as 5 minutes with no impact to your credit score.An equal housing lender. NMLS #10287.
