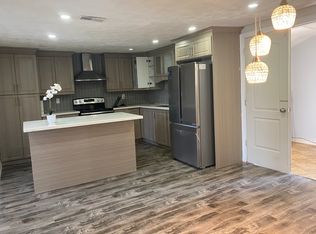Sold for $1,305,000
C$1,305,000
6266 Chippewa Rd E, Mount Hope, ON L0R 1W0
4beds
3,615sqft
Single Family Residence, Residential
Built in ----
0.72 Acres Lot
$-- Zestimate®
C$361/sqft
C$4,289 Estimated rent
Home value
Not available
Estimated sales range
Not available
$4,289/mo
Loading...
Owner options
Explore your selling options
What's special
incredible Opportunity to Own a Custom Bungaloft on a Premium Lot! This expansive detached home offers a versatile layout with 4 spacious bedrooms, 3 full bathrooms, and a main floor powder room. The thoughtfully designed main floor features a grand foyer, formal dining room, private office, open-concept living room, and a large kitchen with dinette, all flowing seamlessly into a cozy den and primary suite complete with a private ensuite and walk-in closet. A convenient mudroom/laundry room adds practicality to luxury living. Upstairs, you'll find a loft-style den, three generous bedrooms, a Jack & Jill bath, and an additional ensuite. The full basement offers potential galore with a walk-up to the rear yard and separate entrance Interior is currently at the framing and subfloor stage with partial plumbing. Home is being sold in as-is, incomplete condition, presenting a unique opportunity for builders, investors, or buyers to finish to their taste.
Zillow last checked: 8 hours ago
Listing updated: August 19, 2025 at 01:06pm
Listed by:
Dave Sohal, Broker of Record,
Bridgecan Realty Corp.
Source: ITSO,MLS®#: 40748707Originating MLS®#: Cornerstone Association of REALTORS®
Facts & features
Interior
Bedrooms & bathrooms
- Bedrooms: 4
- Bathrooms: 3
- Full bathrooms: 2
- 1/2 bathrooms: 1
- Main level bathrooms: 3
- Main level bedrooms: 4
Other
- Level: Main
- Area: 234.72
- Dimensions: 18ft. 0in. x 13ft. 4in.
Bedroom
- Level: Main
- Area: 157.48
- Dimensions: 13ft. 8in. x 12ft. 4in.
Bedroom
- Level: Main
- Area: 145.2
- Dimensions: 12ft. 2in. x 12ft. 8in.
Bedroom
- Level: Main
Bathroom
- Features: 2-Piece
- Level: Main
Bathroom
- Features: 5+ Piece, Ensuite
- Level: Main
Bathroom
- Features: 4-Piece
- Level: Main
Breakfast room
- Level: Main
- Area: 209.44
- Dimensions: 11ft. 0in. x 19ft. 4in.
Great room
- Level: Main
- Area: 397.32
- Dimensions: 18ft. 6in. x 22ft. 0in.
Kitchen
- Level: Main
- Area: 192.3
- Dimensions: 10ft. 10in. x 19ft. 4in.
Laundry
- Level: Main
Office
- Level: Main
- Area: 99
- Dimensions: 9ft. 0in. x 11ft. 0in.
Heating
- Forced Air, Natural Gas
Cooling
- Central Air
Appliances
- Laundry: In-Suite
Features
- Other
- Basement: Full,Unfinished
- Has fireplace: No
Interior area
- Total structure area: 3,615
- Total interior livable area: 3,615 sqft
- Finished area above ground: 3,615
Property
Parking
- Total spaces: 11
- Parking features: Attached Garage, Gravel, Private Drive Triple+ Wide
- Attached garage spaces: 3
- Uncovered spaces: 8
Features
- Frontage type: North
- Frontage length: 45.00
Lot
- Size: 0.72 Acres
- Dimensions: 45 x 699.79
- Features: Rural, Irregular Lot, Major Highway
Details
- Parcel number: 173900126
- Zoning: A1
Construction
Type & style
- Home type: SingleFamily
- Architectural style: Bungaloft
- Property subtype: Single Family Residence, Residential
Materials
- Brick, Stone, Wood Siding
- Foundation: Poured Concrete
- Roof: Asphalt Shing
Condition
- New Construction
- New construction: No
Utilities & green energy
- Sewer: Septic Tank
- Water: Cistern
Community & neighborhood
Location
- Region: Mount Hope
Price history
| Date | Event | Price |
|---|---|---|
| 8/15/2025 | Sold | C$1,305,000C$361/sqft |
Source: ITSO #40748707 Report a problem | ||
Public tax history
Tax history is unavailable.
Neighborhood: L0R
Nearby schools
GreatSchools rating
No schools nearby
We couldn't find any schools near this home.
