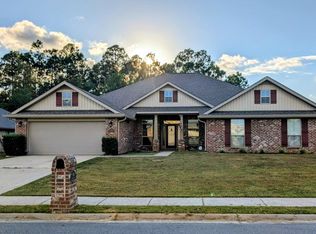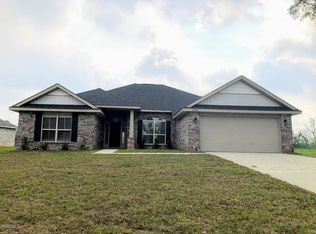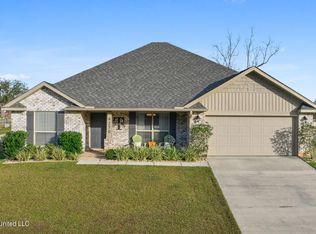This 4 bedroom 3 bath (YES!! 3 full baths) home has lots to offer. High ceilings, a formal dining room and formal living room/study, and a great master bath with his and her closets. The kitchen features granite counter tops and stainless steel appliances. This home backs up to woodlands. Relax on your covered back porch enjoying drinks or coffee while watching the wild life. Partially fenced back yard. Amenities include a COMMUNITY POOL, LAKE, FISHING DOCK, and AMENITY CENTER.
This property is off market, which means it's not currently listed for sale or rent on Zillow. This may be different from what's available on other websites or public sources.



