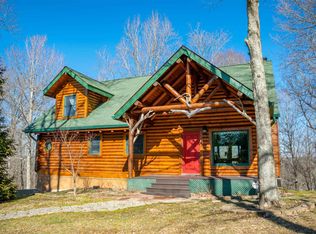Sold
$435,000
6268 Justins Ridge Rd, Nashville, IN 47448
3beds
2,784sqft
Residential, Single Family Residence
Built in 2008
4.17 Acres Lot
$489,600 Zestimate®
$156/sqft
$2,620 Estimated rent
Home value
$489,600
$465,000 - $514,000
$2,620/mo
Zestimate® history
Loading...
Owner options
Explore your selling options
What's special
Absolutely breathtaking views in this gorgeous 3 bedroom 3 full bath A-frame home situated on 4.16 acres in beautiful Brown County. Very private setting surrounded by woods. Take in the views from the Living room, Dining room and Kitchen. Split bedroom floor plan. Walk-out basement is completely finished including Family room, Laundry room, full bathroom and a Bonus room that could easily become a 4th bedroom by adding an egress window. Large wrap-around porch upstairs and a covered porch off the basement as well. This home is a MUST SEE !! Come take a look today.
Zillow last checked: 8 hours ago
Listing updated: October 03, 2023 at 07:06am
Listing Provided by:
Justin Lollar 317-439-9920,
Family Tree Realty, LLC
Bought with:
Sterling Minor
RE/MAX Team
Source: MIBOR as distributed by MLS GRID,MLS#: 21938512
Facts & features
Interior
Bedrooms & bathrooms
- Bedrooms: 3
- Bathrooms: 3
- Full bathrooms: 3
- Main level bathrooms: 1
- Main level bedrooms: 2
Primary bedroom
- Level: Upper
- Area: 300 Square Feet
- Dimensions: 20x15
Bedroom 2
- Level: Main
- Area: 150 Square Feet
- Dimensions: 15x10
Bedroom 3
- Level: Main
- Area: 121 Square Feet
- Dimensions: 11x11
Bonus room
- Features: Tile-Ceramic
- Level: Basement
- Area: 121 Square Feet
- Dimensions: 11x11
Dining room
- Features: Hardwood
- Level: Main
- Area: 154 Square Feet
- Dimensions: 14x11
Family room
- Features: Laminate Hardwood
- Level: Basement
- Area: 513 Square Feet
- Dimensions: 27x19
Kitchen
- Features: Hardwood
- Level: Main
- Area: 140 Square Feet
- Dimensions: 14x10
Living room
- Features: Hardwood
- Level: Main
- Area: 459 Square Feet
- Dimensions: 27x17
Heating
- Forced Air, Wood Stove
Cooling
- Has cooling: Yes
Appliances
- Included: Electric Cooktop, Dishwasher, Gas Water Heater, Microwave, Refrigerator
- Laundry: In Basement
Features
- Vaulted Ceiling(s), Hardwood Floors, Breakfast Bar, Pantry
- Flooring: Hardwood
- Windows: Wood Work Stained
- Basement: Finished
- Number of fireplaces: 1
- Fireplace features: Wood Burning
Interior area
- Total structure area: 2,784
- Total interior livable area: 2,784 sqft
- Finished area below ground: 1,136
Property
Parking
- Parking features: Gravel, None
Features
- Levels: Two
- Stories: 2
- Patio & porch: Covered, Wrap Around
Lot
- Size: 4.17 Acres
- Features: Rural - Subdivision, Mature Trees, Wooded
Details
- Additional structures: Barn Storage
- Parcel number: 070830100152000004
Construction
Type & style
- Home type: SingleFamily
- Architectural style: A-Frame,Multi Level
- Property subtype: Residential, Single Family Residence
Materials
- Cement Siding
- Foundation: Concrete Perimeter
Condition
- New construction: No
- Year built: 2008
Utilities & green energy
- Water: Municipal/City
Community & neighborhood
Location
- Region: Nashville
- Subdivision: Henderson Ridge
HOA & financial
HOA
- Has HOA: Yes
- HOA fee: $500 annually
- Services included: Other
Price history
| Date | Event | Price |
|---|---|---|
| 9/29/2023 | Sold | $435,000-11.2%$156/sqft |
Source: | ||
| 8/23/2023 | Pending sale | $489,900$176/sqft |
Source: | ||
| 8/17/2023 | Listed for sale | $489,900+5.4%$176/sqft |
Source: | ||
| 8/16/2022 | Listing removed | -- |
Source: | ||
| 7/14/2022 | Price change | $465,000-2.1%$167/sqft |
Source: | ||
Public tax history
| Year | Property taxes | Tax assessment |
|---|---|---|
| 2024 | $1,065 -13.3% | $433,000 +18% |
| 2023 | $1,228 +8.7% | $367,100 +2% |
| 2022 | $1,129 +14.1% | $360,000 +14.4% |
Find assessor info on the county website
Neighborhood: 47448
Nearby schools
GreatSchools rating
- 6/10Van Buren Elementary SchoolGrades: PK-5Distance: 4.3 mi
- 6/10Brown County Junior HighGrades: 6-8Distance: 5.8 mi
- 5/10Brown County High SchoolGrades: 9-12Distance: 5.8 mi
Schools provided by the listing agent
- Middle: Brown County Junior High
- High: Brown County High School
Source: MIBOR as distributed by MLS GRID. This data may not be complete. We recommend contacting the local school district to confirm school assignments for this home.
Get pre-qualified for a loan
At Zillow Home Loans, we can pre-qualify you in as little as 5 minutes with no impact to your credit score.An equal housing lender. NMLS #10287.
