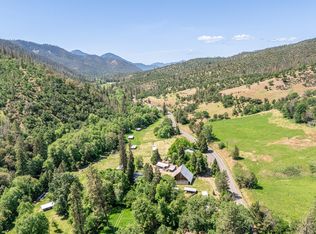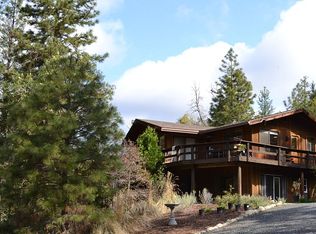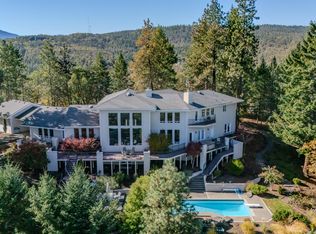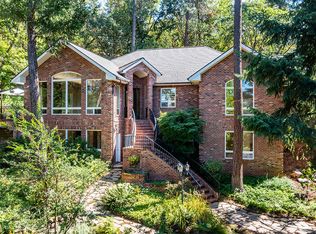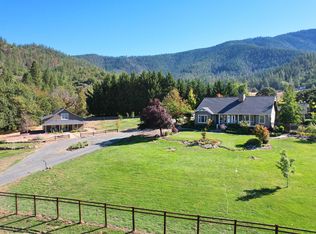City elegance meets country living in this 4br/4.5 bath home on stunning 5ac estate in the heart of Southern Oregon's Applegate Valley. With 1000ft of Little Applegate River frontage you will enjoy the peaceful river sounds year round. Offering refined living, the elegantly appointed home features an open floor plan, chef's kitchen, vaulted ceilings,
hardwood floors, custom built-ins throughout including large library/crafts space. The primary suite has a luxurious ensuite bath and private deck access. Three more large bedrooms include an in-law suite with private entrance, perfect for guests or multigenerational living. Adjacent 1800sqft finished, insulated, temperature-controlled shop with 12ft clearance in work areas, office, and 1/2 bath. Enjoy outdoor living with mature landscaping, garden space, walking paths, direct river access, and 1865 water rights. Adjoining parcel also available MLS#220203058. 119 Acres EFU 1900ft of River Frontage.
Active
$1,550,000
6268 Little Applegate Rd, Jacksonville, OR 97530
4beds
5baths
5,143sqft
Est.:
Single Family Residence
Built in 2005
5.38 Acres Lot
$-- Zestimate®
$301/sqft
$-- HOA
What's special
Peaceful river soundsGarden spaceDirect river accessFinished insulated temperature-controlled shopCustom built-insVaulted ceilingsLuxurious ensuite bath
- 232 days |
- 562 |
- 39 |
Zillow last checked: 8 hours ago
Listing updated: October 31, 2025 at 10:27am
Listed by:
Cascade Hasson Sotheby's International Realty 541-323-4818
Source: Oregon Datashare,MLS#: 220203269
Tour with a local agent
Facts & features
Interior
Bedrooms & bathrooms
- Bedrooms: 4
- Bathrooms: 5
Heating
- Fireplace(s), Electric, Forced Air, Heat Pump, Hot Water, Propane, Radiant, None
Cooling
- Central Air, ENERGY STAR Qualified Equipment, Heat Pump, Zoned
Appliances
- Included: Cooktop, Dishwasher, Disposal, Double Oven, Dryer, Microwave, Oven, Refrigerator, Washer, Water Heater, Water Softener
Features
- Built-in Features, Ceiling Fan(s), Double Vanity, Enclosed Toilet(s), Granite Counters, Smart Thermostat, Solid Surface Counters, Tile Shower, Vaulted Ceiling(s), Walk-In Closet(s), Wet Bar, Wired for Data
- Flooring: Carpet, Concrete, Hardwood, Laminate, Stone, Tile
- Windows: ENERGY STAR Qualified Windows, Skylight(s), Vinyl Frames
- Basement: Daylight,Exterior Entry,Finished
- Has fireplace: Yes
- Fireplace features: Living Room, Outside, Primary Bedroom, Wood Burning
- Common walls with other units/homes: No Common Walls
Interior area
- Total structure area: 5,143
- Total interior livable area: 5,143 sqft
Property
Parking
- Parking features: Asphalt, Attached Carport, Concrete, Driveway, Gated, RV Access/Parking, Storage
- Has carport: Yes
- Has uncovered spaces: Yes
Accessibility
- Accessibility features: Accessible Bedroom, Accessible Entrance
Features
- Levels: Two
- Stories: 2
- Patio & porch: Covered Deck, Deck, Patio, Porch, Rear Porch, Screened, Side Porch
- Exterior features: Fire Pit
- Spa features: Spa/Hot Tub
- Fencing: Fenced
- Has view: Yes
- View description: Forest, Mountain(s), River
- Has water view: Yes
- Water view: River
- Waterfront features: River Front
Lot
- Size: 5.38 Acres
- Features: Garden, Landscaped, Pasture, Sloped, Sprinkler Timer(s), Sprinklers In Front, Sprinklers In Rear, Wooded
Details
- Additional structures: RV/Boat Storage, Second Garage, Storage, Workshop
- Parcel number: 10478481
- Zoning description: County - RR5
- Special conditions: Standard
- Horses can be raised: Yes
Construction
Type & style
- Home type: SingleFamily
- Architectural style: Contemporary,Traditional
- Property subtype: Single Family Residence
Materials
- Frame
- Foundation: Concrete Perimeter, Slab, Stemwall
- Roof: Asphalt,Membrane
Condition
- New construction: No
- Year built: 2005
Utilities & green energy
- Sewer: Septic Tank, Standard Leach Field
- Water: Cistern, Well
Community & HOA
Community
- Features: Trail(s)
- Security: Carbon Monoxide Detector(s), Smoke Detector(s)
HOA
- Has HOA: No
Location
- Region: Jacksonville
Financial & listing details
- Price per square foot: $301/sqft
- Tax assessed value: $1,082,770
- Annual tax amount: $10,074
- Date on market: 6/5/2025
- Cumulative days on market: 232 days
- Listing terms: Cash,Conventional,FHA
- Inclusions: Washer/DryerTBD Dust Extract????
- Exclusions: TBD
- Has irrigation water rights: Yes
- Road surface type: Paved
Estimated market value
Not available
Estimated sales range
Not available
Not available
Price history
Price history
| Date | Event | Price |
|---|---|---|
| 10/18/2025 | Price change | $1,550,000-46.1%$301/sqft |
Source: | ||
| 6/24/2025 | Price change | $2,875,000+79.7%$559/sqft |
Source: | ||
| 6/5/2025 | Listed for sale | $1,600,000+779.1%$311/sqft |
Source: | ||
| 3/9/2001 | Sold | $182,000-35.8%$35/sqft |
Source: Public Record Report a problem | ||
| 8/24/1998 | Sold | $283,500$55/sqft |
Source: Public Record Report a problem | ||
Public tax history
Public tax history
| Year | Property taxes | Tax assessment |
|---|---|---|
| 2024 | $9,867 +7.9% | $800,680 +6% |
| 2023 | $9,142 +6.1% | $755,110 +3.7% |
| 2022 | $8,613 +2.6% | $728,240 +3% |
Find assessor info on the county website
BuyAbility℠ payment
Est. payment
$7,522/mo
Principal & interest
$6010
Property taxes
$969
Home insurance
$543
Climate risks
Neighborhood: 97530
Nearby schools
GreatSchools rating
- 8/10Ruch Outdoor Community SchoolGrades: K-8Distance: 7.4 mi
- 6/10South Medford High SchoolGrades: 9-12Distance: 11.2 mi
- 2/10Mcloughlin Middle SchoolGrades: 6-8Distance: 12.9 mi
Schools provided by the listing agent
- Elementary: Ruch Outdoor Community School
- Middle: McLoughlin Middle
- High: South Medford High
Source: Oregon Datashare. This data may not be complete. We recommend contacting the local school district to confirm school assignments for this home.
