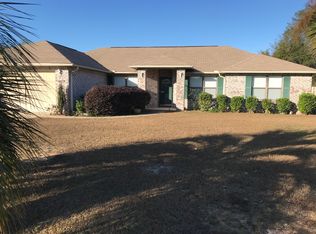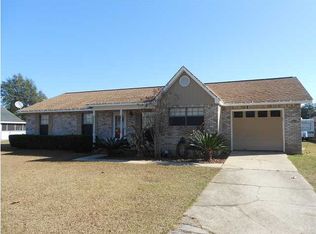Sold for $255,000
$255,000
6269 Hunters Ridge Dr, Milton, FL 32570
4beds
1,768sqft
Single Family Residence
Built in 1997
0.5 Acres Lot
$258,100 Zestimate®
$144/sqft
$1,893 Estimated rent
Home value
$258,100
$245,000 - $271,000
$1,893/mo
Zestimate® history
Loading...
Owner options
Explore your selling options
What's special
This beautifully updated four-bedroom, two-bath home offers 1,768 square feet of thoughtfully designed living space on a generous half-acre lot in Milton—conveniently located near the new Pea Ridge Connector for easy access to Hwy 90’s shopping, dining, and daily essentials. Freshly painted throughout and finished with a combination of luxury vinyl plank and tile flooring—no carpet—this home blends modern style with low-maintenance living. The open-concept layout is both welcoming and functional. The spacious living room, anchored by a cozy fireplace, flows into the dining area and kitchen—perfect for entertaining or everyday life. The kitchen features rich wood cabinetry, sleek laminate countertops, stainless steel appliances, and a walk-in pantry. A sunny breakfast nook opens to the backyard through sliding glass doors, connecting effortlessly to outdoor living. Step outside to a fully fenced backyard with an open patio—ideal for relaxing, grilling, or letting kids and pets play. A metal storage shed offers added convenience for tools or weekend projects. The split-bedroom floor plan ensures privacy for the primary suite, which includes two walk-in closets, dual vanities, a garden tub, and a separate shower. Three additional bedrooms and a full bath are tucked on the opposite side of the home—perfect for guests or a home office. Located minutes from the Blackwater Trail, Blackwater River, Carpenter’s Park boat launch, local brewpubs, shops, and dining. Head north to enjoy camping, glamping, canoeing, and kayaking through Coldwater Creek and the surrounding state forest. From the river to the bay to the Gulf, adventure is never far away.
Zillow last checked: 8 hours ago
Listing updated: September 24, 2025 at 02:45pm
Listed by:
Bruce Baker 850-449-0365,
REMAX Select Partners
Bought with:
Outside Area Selling Agent
PAR Outside Area Listing Office
Source: PAR,MLS#: 668250
Facts & features
Interior
Bedrooms & bathrooms
- Bedrooms: 4
- Bathrooms: 2
- Full bathrooms: 2
Bedroom
- Level: First
- Area: 125.72
- Dimensions: 12.17 x 10.33
Bedroom 1
- Level: First
- Area: 104.72
- Dimensions: 10.83 x 9.67
Bedroom 2
- Level: First
- Area: 111.94
- Dimensions: 10.83 x 10.33
Dining room
- Level: First
- Area: 155.17
- Dimensions: 14 x 11.08
Kitchen
- Level: First
- Area: 105.29
- Dimensions: 9.5 x 11.08
Living room
- Level: First
- Area: 319.26
- Dimensions: 15.08 x 21.17
Heating
- Central, Fireplace(s)
Cooling
- Central Air, Ceiling Fan(s)
Appliances
- Included: Electric Water Heater, Dishwasher, Microwave, Refrigerator
- Laundry: Inside, W/D Hookups
Features
- Bar, Ceiling Fan(s), High Ceilings, High Speed Internet, Plant Ledges, Vaulted Ceiling(s)
- Flooring: Tile, Simulated Wood
- Windows: Double Pane Windows, Blinds
- Has basement: No
- Has fireplace: Yes
Interior area
- Total structure area: 1,768
- Total interior livable area: 1,768 sqft
Property
Parking
- Total spaces: 2
- Parking features: 2 Car Garage, Garage Door Opener
- Garage spaces: 2
Features
- Levels: One
- Stories: 1
- Patio & porch: Patio
- Pool features: None
- Fencing: Back Yard,Chain Link
Lot
- Size: 0.50 Acres
- Features: Interior Lot
Details
- Additional structures: Yard Building
- Parcel number: 242n29194500a000050
- Zoning description: Res Single
Construction
Type & style
- Home type: SingleFamily
- Architectural style: Contemporary
- Property subtype: Single Family Residence
Materials
- Brick, Frame
- Foundation: Slab
- Roof: Shingle
Condition
- Resale
- New construction: No
- Year built: 1997
Utilities & green energy
- Electric: Circuit Breakers, Copper Wiring
- Sewer: Septic Tank
- Water: Public
- Utilities for property: Cable Available
Green energy
- Energy efficient items: Insulation, Ridge Vent
Community & neighborhood
Security
- Security features: Smoke Detector(s)
Location
- Region: Milton
- Subdivision: Hunters Ridge
HOA & financial
HOA
- Has HOA: No
Other
Other facts
- Road surface type: Paved
Price history
| Date | Event | Price |
|---|---|---|
| 9/24/2025 | Sold | $255,000+2%$144/sqft |
Source: | ||
| 8/18/2025 | Contingent | $250,000$141/sqft |
Source: | ||
| 8/10/2025 | Price change | $250,000-6.4%$141/sqft |
Source: | ||
| 8/5/2025 | Listed for sale | $267,000$151/sqft |
Source: | ||
| 7/27/2025 | Contingent | $267,000$151/sqft |
Source: | ||
Public tax history
| Year | Property taxes | Tax assessment |
|---|---|---|
| 2024 | $110 | $119,761 +3% |
| 2023 | $110 | $116,272 +3% |
| 2022 | $110 -88.7% | $112,885 +3% |
Find assessor info on the county website
Neighborhood: 32570
Nearby schools
GreatSchools rating
- 5/10Berryhill Elementary SchoolGrades: PK-5Distance: 1.5 mi
- 5/10Hobbs Middle SchoolGrades: 6-8Distance: 3.3 mi
- 4/10Milton High SchoolGrades: 9-12Distance: 4 mi
Schools provided by the listing agent
- Elementary: Berryhill
- Middle: R. HOBBS
- High: Milton
Source: PAR. This data may not be complete. We recommend contacting the local school district to confirm school assignments for this home.

Get pre-qualified for a loan
At Zillow Home Loans, we can pre-qualify you in as little as 5 minutes with no impact to your credit score.An equal housing lender. NMLS #10287.

