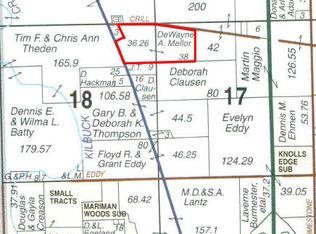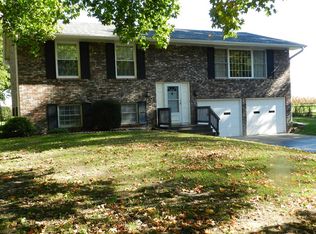Sold for $370,000
$370,000
6269 N Kilbuck Rd, Monroe Center, IL 61052
2beds
1,774sqft
Single Family Residence
Built in 1951
3 Acres Lot
$374,900 Zestimate®
$209/sqft
$1,293 Estimated rent
Home value
$374,900
$345,000 - $409,000
$1,293/mo
Zestimate® history
Loading...
Owner options
Explore your selling options
What's special
Welcome to this beautifully updated 2 bedroom, 2 bath ranch set on 3 peaceful acres. This home offers modern style and comfort with hard wood flooring throughout and an open concept living room and kitchen. The kitchen features sleek quartz countertops, stainless steel appliances, and solar shades for added energy efficiency. The primary suite includes his and hers closets and a floating vanity. Main bath offers luxurious soaking tub and a car wash style shower. Enjoy the convenience of first floor laundry and a partially finished lower level that adds a full bath and two versatile bonus rooms perfect for an office, gym, or guest space. Outside, relax on the maintenance free front deck or take advantage of the spacious 2.5 car garage and 36x30 outbuilding with a partial cement floor and storage loft. This property combines modern updates with country charm - ready for you to move right in and enjoy!
Zillow last checked: 8 hours ago
Listing updated: November 21, 2025 at 10:22am
Listed by:
Alisa Patterson 815-719-0020,
Dickerson & Nieman
Bought with:
NON-NWIAR Member
Northwest Illinois Alliance Of Realtors®
Source: NorthWest Illinois Alliance of REALTORS®,MLS#: 202506411
Facts & features
Interior
Bedrooms & bathrooms
- Bedrooms: 2
- Bathrooms: 2
- Full bathrooms: 2
- Main level bathrooms: 1
- Main level bedrooms: 2
Primary bedroom
- Level: Main
- Area: 173.34
- Dimensions: 16.2 x 10.7
Bedroom 2
- Level: Main
- Area: 133.56
- Dimensions: 12.6 x 10.6
Family room
- Level: Lower
- Area: 300
- Dimensions: 20 x 15
Kitchen
- Level: Main
- Area: 173.88
- Dimensions: 13.8 x 12.6
Living room
- Level: Main
- Area: 255.5
- Dimensions: 17.5 x 14.6
Heating
- Forced Air, Propane
Cooling
- Central Air
Appliances
- Included: Disposal, Dishwasher, Dryer, Refrigerator, Stove/Cooktop, Wall Oven, Water Softener, LP Gas Tank Rented, Gas Water Heater
- Laundry: Main Level
Features
- Solid Surface Counters
- Basement: Full,Sump Pump
- Has fireplace: No
Interior area
- Total structure area: 1,774
- Total interior livable area: 1,774 sqft
- Finished area above ground: 1,329
- Finished area below ground: 445
Property
Parking
- Total spaces: 2.5
- Parking features: Detached, Gravel
- Garage spaces: 2.5
Features
- Patio & porch: Deck
Lot
- Size: 3 Acres
- Features: County Taxes, Agricultural, Rural
Details
- Additional structures: Outbuilding
- Parcel number: 1217300005
Construction
Type & style
- Home type: SingleFamily
- Architectural style: Ranch
- Property subtype: Single Family Residence
Materials
- Brick/Stone, Vinyl
- Roof: Shingle
Condition
- Year built: 1951
Utilities & green energy
- Electric: Circuit Breakers
- Sewer: Septic Tank
- Water: Well
Community & neighborhood
Location
- Region: Monroe Center
- Subdivision: IL
Other
Other facts
- Ownership: Fee Simple
- Road surface type: Hard Surface Road
Price history
| Date | Event | Price |
|---|---|---|
| 11/21/2025 | Sold | $370,000+13.8%$209/sqft |
Source: | ||
| 10/19/2025 | Pending sale | $325,000$183/sqft |
Source: | ||
| 10/15/2025 | Listed for sale | $325,000$183/sqft |
Source: | ||
Public tax history
| Year | Property taxes | Tax assessment |
|---|---|---|
| 2023 | $4,507 +12.3% | $65,590 +9.3% |
| 2022 | $4,012 +7.7% | $60,014 +7.5% |
| 2021 | $3,726 +5.2% | $55,827 +4.7% |
Find assessor info on the county website
Neighborhood: 61052
Nearby schools
GreatSchools rating
- 4/10Monroe Center Grade SchoolGrades: 3-5Distance: 1.8 mi
- 7/10Meridian Jr High SchoolGrades: 6-8Distance: 7.4 mi
- 9/10Stillman Valley High SchoolGrades: 9-12Distance: 7.2 mi
Schools provided by the listing agent
- Elementary: Highland Elementary,Monroe Center Grade
- Middle: Meridian Jr High
- High: Stillman Valley High
- District: Meridian 223
Source: NorthWest Illinois Alliance of REALTORS®. This data may not be complete. We recommend contacting the local school district to confirm school assignments for this home.
Get pre-qualified for a loan
At Zillow Home Loans, we can pre-qualify you in as little as 5 minutes with no impact to your credit score.An equal housing lender. NMLS #10287.

