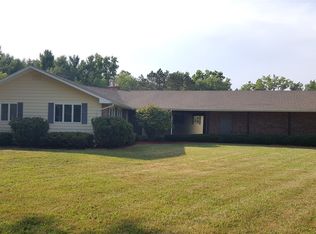Sold for $225,000
$225,000
6269 Webster Rd, Flint, MI 48504
3beds
1,797sqft
Single Family Residence
Built in 1979
0.51 Acres Lot
$236,600 Zestimate®
$125/sqft
$1,845 Estimated rent
Home value
$236,600
$215,000 - $260,000
$1,845/mo
Zestimate® history
Loading...
Owner options
Explore your selling options
What's special
This 3-bedroom, 2-bath quad-level home in FLUSHING Schools offers generous space both inside and out. With multiple living areas and a flexible layout, there’s plenty of room to spread out and make it your own. Step out onto the deck and take in the peaceful, tree-lined backyard—an ideal spot for morning coffee or relaxing evenings. The walk-out lower level leads to a covered patio, extending your living space and offering a great connection to the private outdoor setting. Enjoy Flushing Schools & low Mt Morris Twp Taxes!!! APPLIANCES INCLUDED & IMMEDIATE OCCUPANCY
Zillow last checked: 8 hours ago
Listing updated: September 02, 2025 at 01:30pm
Listed by:
Kristen Valade 810-922-5298,
EXP Realty - Fenton
Bought with:
Kari Hartley, 6501289759
RE/MAX Town & Country
Source: Realcomp II,MLS#: 20251015624
Facts & features
Interior
Bedrooms & bathrooms
- Bedrooms: 3
- Bathrooms: 2
- Full bathrooms: 2
Primary bedroom
- Level: Upper
- Dimensions: 14 X 10
Bedroom
- Level: Upper
- Dimensions: 12 X 10
Bedroom
- Level: Upper
- Dimensions: 12 X 9
Other
- Level: Entry
- Dimensions: 8 X 4
Other
- Level: Upper
- Dimensions: 10 X 5
Dining room
- Level: Entry
- Dimensions: 10 X 9
Family room
- Level: Lower
- Dimensions: 23 X 19
Flex room
- Level: Lower
- Dimensions: 18 X 10
Kitchen
- Level: Entry
- Dimensions: 10 X 9
Living room
- Level: Entry
- Dimensions: 15 X 14
Mud room
- Level: Entry
- Dimensions: 8 X 7
Other
- Level: Lower
- Dimensions: 18 X 10
Heating
- Forced Air, Natural Gas
Cooling
- Ceiling Fans, Central Air
Appliances
- Included: Dishwasher, Dryer, Free Standing Gas Range, Free Standing Refrigerator, Washer
Features
- Basement: Partially Finished
- Has fireplace: No
Interior area
- Total interior livable area: 1,797 sqft
- Finished area above ground: 1,627
- Finished area below ground: 170
Property
Parking
- Total spaces: 2
- Parking features: Two Car Garage, Attached
- Attached garage spaces: 2
Features
- Levels: Quad Level
- Entry location: GroundLevelwSteps
- Patio & porch: Covered, Deck, Porch
- Pool features: None
Lot
- Size: 0.51 Acres
- Dimensions: 109 x 200 x 112 x 200
Details
- Additional structures: Sheds
- Parcel number: 1418526001
- Special conditions: Short Sale No,Standard
Construction
Type & style
- Home type: SingleFamily
- Architectural style: Split Level
- Property subtype: Single Family Residence
Materials
- Vinyl Siding
- Foundation: Basement, Block
- Roof: Asphalt
Condition
- New construction: No
- Year built: 1979
Utilities & green energy
- Sewer: Septic Tank
- Water: Well
Community & neighborhood
Location
- Region: Flint
Other
Other facts
- Listing agreement: Exclusive Right To Sell
- Listing terms: Cash,Conventional,FHA,Va Loan
Price history
| Date | Event | Price |
|---|---|---|
| 8/29/2025 | Sold | $225,000+0%$125/sqft |
Source: | ||
| 7/26/2025 | Pending sale | $224,900$125/sqft |
Source: | ||
| 7/18/2025 | Listed for sale | $224,900+81.4%$125/sqft |
Source: | ||
| 6/30/2014 | Sold | $124,000+222.1%$69/sqft |
Source: | ||
| 3/4/2013 | Sold | $38,500-68.6%$21/sqft |
Source: Public Record Report a problem | ||
Public tax history
| Year | Property taxes | Tax assessment |
|---|---|---|
| 2024 | $3,046 | $94,000 +3% |
| 2023 | -- | $91,300 +11.3% |
| 2022 | -- | $82,000 +16.5% |
Find assessor info on the county website
Neighborhood: 48504
Nearby schools
GreatSchools rating
- 6/10Elms ElementaryGrades: 1-6Distance: 1.1 mi
- 5/10Flushing Middle SchoolGrades: 6-8Distance: 2.4 mi
- 8/10Flushing High SchoolGrades: 8-12Distance: 3 mi
Get pre-qualified for a loan
At Zillow Home Loans, we can pre-qualify you in as little as 5 minutes with no impact to your credit score.An equal housing lender. NMLS #10287.
