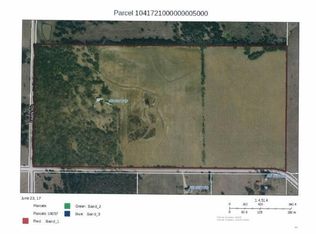This property will need to be cleared. It will be sold as is. There was a previous fire of the residence. All utilities are still intact and would make a good building site for the future owner. It is near lakes and hunting ground and could also be used as a hook-up for an RV.
Pending
$49,500
627 50th Rd, Toronto, KS 66777
--beds
0baths
4Acres
Est.:
Unimproved Land
Built in ----
4 Acres Lot
$-- Zestimate®
$--/sqft
$-- HOA
What's special
- 37 days |
- 118 |
- 6 |
Zillow last checked: 8 hours ago
Listing updated: January 30, 2026 at 09:29am
Listing Provided by:
Pamela Knowles 620-365-9788,
Crown Realty
Source: Heartland MLS as distributed by MLS GRID,MLS#: 2595966
Facts & features
Interior
Bedrooms & bathrooms
- Bathrooms: 0
Property
Lot
- Size: 4 Acres
- Features: Acreage
- Topography: Level
- Residential vegetation: Brush, Cleared, Other
Details
- Additional structures: Shed(s)
- Parcel number: 1751500000006.000
- Zoning: Res
Utilities & green energy
- Sewer: Septic Tank
- Water: Rural
- Utilities for property: Other
Community & HOA
Community
- Subdivision: None
HOA
- Has HOA: No
Location
- Region: Toronto
Financial & listing details
- Tax assessed value: $75,040
- Annual tax amount: $1,379
- Date on market: 1/14/2026
- Listing terms: Cash,Conventional
- Electric utility on property: Yes
- Road surface type: Gravel
Estimated market value
Not available
Estimated sales range
Not available
Not available
Price history
Price history
| Date | Event | Price |
|---|---|---|
| 1/30/2026 | Pending sale | $49,500 |
Source: | ||
| 1/14/2026 | Listed for sale | $49,500-61.9% |
Source: | ||
| 9/16/2025 | Listing removed | $130,000 |
Source: | ||
| 7/23/2025 | Price change | $130,000-27.8% |
Source: | ||
| 7/3/2025 | Pending sale | $180,000 |
Source: | ||
| 6/20/2025 | Listed for sale | $180,000 |
Source: | ||
| 7/7/2021 | Sold | -- |
Source: | ||
Public tax history
Public tax history
| Year | Property taxes | Tax assessment |
|---|---|---|
| 2025 | -- | $9,108 +8.7% |
| 2024 | $1,218 -18.9% | $8,379 +9.4% |
| 2023 | $1,502 +18% | $7,656 +7.4% |
| 2022 | $1,272 +9.7% | $7,127 +11.3% |
| 2021 | $1,160 +3926.6% | $6,406 -63.4% |
| 2020 | $29 | $17,519 +3.4% |
| 2019 | -- | $16,950 +5.9% |
| 2018 | -- | $16,007 +7.1% |
| 2017 | -- | $14,946 +8.1% |
| 2016 | -- | $13,822 +8.1% |
| 2015 | -- | $12,790 +7.9% |
| 2014 | -- | $11,849 +4.8% |
| 2013 | -- | $11,306 |
| 2012 | -- | -- |
| 2011 | -- | -- |
| 2010 | -- | $10,589 -3.4% |
| 2009 | -- | $10,962 -6.8% |
| 2008 | -- | $11,757 |
Find assessor info on the county website
BuyAbility℠ payment
Est. payment
$330/mo
Principal & interest
$255
Property taxes
$75
Climate risks
Neighborhood: 66777
Nearby schools
GreatSchools rating
- 5/10Yates Center ElementaryGrades: PK-8Distance: 9.2 mi
- 4/10Yates Center HighGrades: 9-12Distance: 9.8 mi
