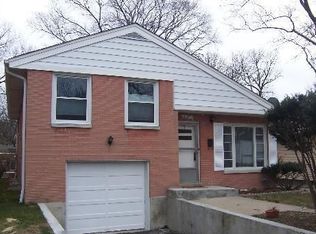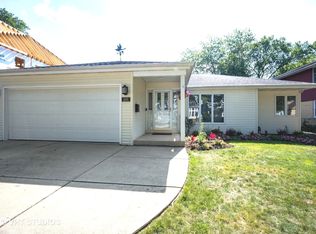Closed
$825,000
627 Beaver Rd, Glenview, IL 60025
5beds
2,500sqft
Single Family Residence
Built in 1960
5,279.47 Square Feet Lot
$833,200 Zestimate®
$330/sqft
$5,416 Estimated rent
Home value
$833,200
$750,000 - $925,000
$5,416/mo
Zestimate® history
Loading...
Owner options
Explore your selling options
What's special
Unbeatable location! Award-winning Romona Elementary and New Trier High School districts with LOW Glenview taxes. Gorgeous 5 bedroom 3 bathroom home in a rarely available tree-lined street next to lovely Cunliff Park! Nothing to do but move in and enjoy this beautifully and fully renovated home. Love everything from the beautiful landscaping and exterior, to the newly renovated kitchen with lovely white cabinetry, stainless steel appliances, marble countertops, and elegant backsplash, to the refinished hardwood floors and sleek, renovated bathrooms. Lots of space to spread out: conveniently located bedroom on the main level adjacent to its own bathroom a brand new sunroom area is perfect for an in-law or older teenager; Three bedrooms, additional bathroom, and bonus room on the second floor; an independent primary suite with a brand new en suite bathroom; and a nice basement area that is being used as an additional family room. Next to the park and near restaurants, shopping centers, highways, transportation, and more. Come check out this fabulous home before it's gone! Sellers prefer the beginning of August closing date or early close with potential rent-back opportunities.
Zillow last checked: 8 hours ago
Listing updated: August 12, 2025 at 01:19am
Listing courtesy of:
Sara Sogol 224-699-5002,
Redfin Corporation
Bought with:
Megan Campbell Barnitz, CSC
@properties Christie's International Real Estate
Source: MRED as distributed by MLS GRID,MLS#: 12349853
Facts & features
Interior
Bedrooms & bathrooms
- Bedrooms: 5
- Bathrooms: 3
- Full bathrooms: 3
Primary bedroom
- Features: Flooring (Hardwood), Bathroom (Full)
- Level: Second
- Area: 308 Square Feet
- Dimensions: 11X28
Bedroom 2
- Features: Flooring (Hardwood)
- Level: Second
- Area: 225 Square Feet
- Dimensions: 15X15
Bedroom 3
- Features: Flooring (Hardwood)
- Level: Second
- Area: 121 Square Feet
- Dimensions: 11X11
Bedroom 4
- Features: Flooring (Hardwood)
- Level: Second
- Area: 143 Square Feet
- Dimensions: 11X13
Bedroom 5
- Features: Flooring (Hardwood)
- Level: Main
- Area: 192 Square Feet
- Dimensions: 12X16
Dining room
- Features: Flooring (Hardwood)
- Level: Main
- Dimensions: COMBO
Kitchen
- Features: Flooring (Hardwood)
- Level: Main
- Area: 156 Square Feet
- Dimensions: 12X13
Laundry
- Features: Flooring (Vinyl)
- Level: Basement
- Area: 171 Square Feet
- Dimensions: 9X19
Living room
- Features: Flooring (Hardwood)
- Level: Main
- Area: 390 Square Feet
- Dimensions: 13X30
Office
- Features: Flooring (Carpet)
- Level: Second
- Area: 247 Square Feet
- Dimensions: 13X19
Recreation room
- Features: Flooring (Vinyl)
- Level: Basement
- Area: 299 Square Feet
- Dimensions: 13X23
Sun room
- Features: Flooring (Carpet)
- Level: Main
- Area: 220 Square Feet
- Dimensions: 11X20
Heating
- Natural Gas, Forced Air
Cooling
- Central Air
Appliances
- Included: Range, Dishwasher, Refrigerator, Washer, Dryer, Disposal
- Laundry: Electric Dryer Hookup, Sink
Features
- In-Law Floorplan, 1st Floor Full Bath
- Flooring: Hardwood
- Basement: Finished,Partial
- Number of fireplaces: 2
- Fireplace features: Wood Burning, Gas Starter, Living Room, Other
Interior area
- Total structure area: 0
- Total interior livable area: 2,500 sqft
Property
Parking
- Total spaces: 1
- Parking features: Garage Door Opener, On Site, Garage Owned, Attached, Garage
- Attached garage spaces: 1
- Has uncovered spaces: Yes
Accessibility
- Accessibility features: No Disability Access
Lot
- Size: 5,279 sqft
Details
- Parcel number: 05313160030000
- Special conditions: None
Construction
Type & style
- Home type: SingleFamily
- Property subtype: Single Family Residence
Materials
- Aluminum Siding, Brick
Condition
- New construction: No
- Year built: 1960
- Major remodel year: 2021
Utilities & green energy
- Sewer: Public Sewer
- Water: Lake Michigan, Public
Community & neighborhood
Community
- Community features: Clubhouse, Park, Tennis Court(s), Curbs, Sidewalks, Street Lights, Street Paved
Location
- Region: Glenview
Other
Other facts
- Listing terms: Conventional
- Ownership: Fee Simple
Price history
| Date | Event | Price |
|---|---|---|
| 8/11/2025 | Sold | $825,000-2.9%$330/sqft |
Source: | ||
| 6/30/2025 | Pending sale | $849,999$340/sqft |
Source: | ||
| 5/22/2025 | Contingent | $849,999$340/sqft |
Source: | ||
| 4/30/2025 | Listed for sale | $849,999+9.7%$340/sqft |
Source: | ||
| 8/2/2024 | Listing removed | -- |
Source: | ||
Public tax history
| Year | Property taxes | Tax assessment |
|---|---|---|
| 2023 | $8,388 +5.1% | $41,250 |
| 2022 | $7,982 -26.3% | $41,250 -10.7% |
| 2021 | $10,827 +1.9% | $46,181 |
Find assessor info on the county website
Neighborhood: 60025
Nearby schools
GreatSchools rating
- 8/10Romona Elementary SchoolGrades: PK-4Distance: 1.3 mi
- 6/10Wilmette Junior High SchoolGrades: 7-8Distance: 1.5 mi
- NANew Trier Township H S NorthfieldGrades: 9Distance: 1.7 mi
Schools provided by the listing agent
- Elementary: Romona Elementary School
- Middle: Wilmette Junior High School
- High: New Trier Twp H.S. Northfield/Wi
- District: 39
Source: MRED as distributed by MLS GRID. This data may not be complete. We recommend contacting the local school district to confirm school assignments for this home.
Get a cash offer in 3 minutes
Find out how much your home could sell for in as little as 3 minutes with a no-obligation cash offer.
Estimated market value$833,200
Get a cash offer in 3 minutes
Find out how much your home could sell for in as little as 3 minutes with a no-obligation cash offer.
Estimated market value
$833,200

