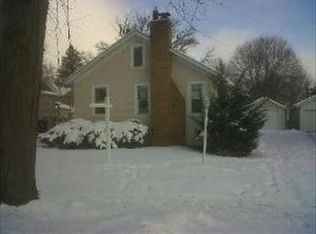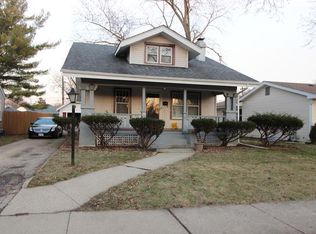Closed
$315,000
627 Cookane Ave, Elgin, IL 60120
4beds
1,439sqft
Single Family Residence
Built in ----
10,018.8 Square Feet Lot
$315,400 Zestimate®
$219/sqft
$2,876 Estimated rent
Home value
$315,400
$284,000 - $350,000
$2,876/mo
Zestimate® history
Loading...
Owner options
Explore your selling options
What's special
Beautiful Landscaping including several fruit trees including a cherry tree, a pear tree, two plum trees as well as three peach trees All new heavy duty storm doors and exterior entry doors for draft free , and energy efficiency.Two and a half bathrooms so most persons can use a bathroom simultaneously. Showings shall start 6-14-25 at 10AM
Zillow last checked: 8 hours ago
Listing updated: July 31, 2025 at 07:18pm
Listing courtesy of:
Enrique Rios 224-465-5099,
Chicagoland Brokers Inc.
Bought with:
Adam Ramahi
xr realty
Source: MRED as distributed by MLS GRID,MLS#: 12387819
Facts & features
Interior
Bedrooms & bathrooms
- Bedrooms: 4
- Bathrooms: 3
- Full bathrooms: 2
- 1/2 bathrooms: 1
Primary bedroom
- Level: Second
- Area: 144 Square Feet
- Dimensions: 12X12
Bedroom 2
- Level: Main
- Area: 121 Square Feet
- Dimensions: 11X11
Bedroom 3
- Level: Main
- Area: 121 Square Feet
- Dimensions: 11X11
Bedroom 4
- Level: Second
- Area: 120 Square Feet
- Dimensions: 12X10
Den
- Level: Basement
- Area: 192 Square Feet
- Dimensions: 12X16
Kitchen
- Features: Kitchen (Eating Area-Table Space)
- Level: Main
- Area: 169 Square Feet
- Dimensions: 13X13
Laundry
- Level: Basement
- Area: 204 Square Feet
- Dimensions: 12X17
Living room
- Level: Main
- Area: 238 Square Feet
- Dimensions: 17X14
Heating
- Natural Gas
Cooling
- Central Air
Appliances
- Included: Range, Refrigerator, Gas Water Heater
- Laundry: Gas Dryer Hookup, In Unit, Laundry Chute
Features
- 1st Floor Bedroom, High Ceilings
- Flooring: Hardwood, Laminate, Carpet
- Windows: Screens
- Basement: Finished,Full
- Attic: Unfinished
Interior area
- Total structure area: 750
- Total interior livable area: 1,439 sqft
Property
Parking
- Total spaces: 4.5
- Parking features: Concrete, Garage Door Opener, On Site, Garage Owned, Detached, Off Street, Driveway, Owned, Garage
- Garage spaces: 1.5
- Has uncovered spaces: Yes
Accessibility
- Accessibility features: No Disability Access
Features
- Stories: 2
- Patio & porch: Patio
- Exterior features: Fire Pit
Lot
- Size: 10,018 sqft
- Dimensions: 50X132
Details
- Parcel number: 06191200060000
- Special conditions: None
- Other equipment: Ceiling Fan(s)
Construction
Type & style
- Home type: SingleFamily
- Property subtype: Single Family Residence
Materials
- Vinyl Siding
- Foundation: Concrete Perimeter
- Roof: Asphalt
Condition
- New construction: No
- Major remodel year: 2022
Utilities & green energy
- Electric: Circuit Breakers
- Sewer: Public Sewer
- Water: Public
Community & neighborhood
Security
- Security features: Carbon Monoxide Detector(s)
Community
- Community features: Sidewalks, Street Lights, Street Paved
Location
- Region: Elgin
Other
Other facts
- Listing terms: FHA
- Ownership: Fee Simple
Price history
| Date | Event | Price |
|---|---|---|
| 7/31/2025 | Sold | $315,000+1.6%$219/sqft |
Source: | ||
| 6/16/2025 | Pending sale | $310,000$215/sqft |
Source: | ||
| 6/16/2025 | Contingent | $310,000$215/sqft |
Source: | ||
| 6/13/2025 | Listed for sale | $310,000+226%$215/sqft |
Source: | ||
| 3/31/2016 | Sold | $95,100+20.7%$66/sqft |
Source: | ||
Public tax history
| Year | Property taxes | Tax assessment |
|---|---|---|
| 2023 | $5,378 +3.5% | $22,000 |
| 2022 | $5,197 +47.1% | $22,000 +61.9% |
| 2021 | $3,534 -1.6% | $13,587 |
Find assessor info on the county website
Neighborhood: Southeast Elgin
Nearby schools
GreatSchools rating
- 3/10Huff Elementary SchoolGrades: PK-6Distance: 0.2 mi
- 3/10Ellis Middle SchoolGrades: 7-8Distance: 0.7 mi
- 2/10Elgin High SchoolGrades: 9-12Distance: 0.9 mi
Schools provided by the listing agent
- Elementary: Huff Elementary School
- Middle: Ellis Middle School
- High: Elgin High School
- District: 46
Source: MRED as distributed by MLS GRID. This data may not be complete. We recommend contacting the local school district to confirm school assignments for this home.
Get a cash offer in 3 minutes
Find out how much your home could sell for in as little as 3 minutes with a no-obligation cash offer.
Estimated market value$315,400
Get a cash offer in 3 minutes
Find out how much your home could sell for in as little as 3 minutes with a no-obligation cash offer.
Estimated market value
$315,400

