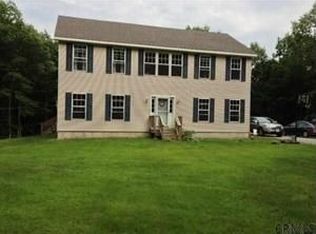Closed
$316,500
627 Coy Road, Greenfield Center, NY 12833
3beds
1,480sqft
Single Family Residence, Residential
Built in 1989
6.33 Acres Lot
$332,200 Zestimate®
$214/sqft
$2,392 Estimated rent
Home value
$332,200
$312,000 - $355,000
$2,392/mo
Zestimate® history
Loading...
Owner options
Explore your selling options
What's special
Enjoy single-level living on 6.33 peaceful acres in the Town of Greenfield, Saratoga Springs schools, with potential to expand living space into the walkout lower level. This open concept ranch features 3 bedrooms, 1.5 baths, a spacious living/kitchen/dining area with vaulted ceilings, and a convenient first-floor laundry. Recent updates include a newer roof, new stainless steel appliances, wall unit AC's, large kitchen pantry, and a beautifully renovated interior with wood-look laminate floors. Outside, you'll find a detached 1-car garage/barn, storage shed with electricity, and plenty of space for hobbies or animals—zoning can allow for farming or horses. A rare blend of privacy, updates, and versatile land use just minutes to downtown Saratoga Springs
Zillow last checked: 8 hours ago
Listing updated: October 08, 2025 at 09:17am
Listed by:
Christine Hogan-Barton 518-744-0732,
Roohan Realty
Bought with:
Christine Hunter, 10401346877
Howard Hanna Capital Inc
Source: Global MLS,MLS#: 202523140
Facts & features
Interior
Bedrooms & bathrooms
- Bedrooms: 3
- Bathrooms: 2
- Full bathrooms: 1
- 1/2 bathrooms: 1
Bedroom
- Level: First
Bedroom
- Level: First
Bedroom
- Level: First
Full bathroom
- Level: First
Half bathroom
- Level: First
Basement
- Description: Rec Room / Oversized Walkout
- Level: Basement
Dining room
- Description: Vaulted Ceiling
- Level: First
Entry
- Description: Tile Entry with Coat Closet
- Level: First
Kitchen
- Description: Large Pantry and Coffee Bar
- Level: First
Living room
- Description: Open to Kitchen / Dining
- Level: First
Heating
- Baseboard, Hot Water, Oil, Propane, Propane Tank Owned
Cooling
- Wall Unit(s)
Appliances
- Included: Dishwasher, Dryer, Gas Oven, Microwave, Oven, Range, Range Hood, Refrigerator, Washer
- Laundry: Laundry Closet, Main Level
Features
- High Speed Internet, Ceiling Fan(s), Vaulted Ceiling(s), Built-in Features, Eat-in Kitchen
- Flooring: Vinyl, Carpet, Ceramic Tile, Laminate
- Doors: Storm Door(s)
- Windows: Curtain Rods, Drapes, Insulated Windows
- Basement: Exterior Entry,Full,Interior Entry,Unfinished,Walk-Out Access
Interior area
- Total structure area: 1,480
- Total interior livable area: 1,480 sqft
- Finished area above ground: 1,480
- Finished area below ground: 0
Property
Parking
- Total spaces: 12
- Parking features: Stone, Circular Driveway, Detached, Driveway
- Garage spaces: 1
- Has uncovered spaces: Yes
Features
- Entry location: First
- Patio & porch: Composite Deck, Covered
- Exterior features: Garden, Lighting
- Fencing: Fenced,Front Yard,Partial
- Has view: Yes
- View description: Meadow, Trees/Woods
Lot
- Size: 6.33 Acres
- Features: Rolling Slope, Meadow, Private, Road Frontage, Wooded, Cleared
Details
- Additional structures: Shed(s), Storage, Garage(s), Barn(s)
- Parcel number: 413400 136.166
- Zoning description: Single Residence
- Special conditions: Standard
- Other equipment: Fuel Tank(s)
Construction
Type & style
- Home type: SingleFamily
- Architectural style: Ranch
- Property subtype: Single Family Residence, Residential
Materials
- Vinyl Siding
- Foundation: Concrete Perimeter
- Roof: Shingle,Asphalt
Condition
- Updated/Remodeled
- New construction: No
- Year built: 1989
Utilities & green energy
- Sewer: Septic Tank
- Utilities for property: Cable Available
Community & neighborhood
Security
- Security features: Smoke Detector(s), Carbon Monoxide Detector(s)
Location
- Region: Greenfield Center
Price history
| Date | Event | Price |
|---|---|---|
| 10/7/2025 | Sold | $316,500-5%$214/sqft |
Source: | ||
| 8/20/2025 | Pending sale | $333,000$225/sqft |
Source: | ||
| 8/15/2025 | Price change | $333,000-1.8%$225/sqft |
Source: | ||
| 8/4/2025 | Listed for sale | $339,000$229/sqft |
Source: | ||
Public tax history
| Year | Property taxes | Tax assessment |
|---|---|---|
| 2024 | -- | $216,600 |
| 2023 | -- | $216,600 |
| 2022 | -- | $216,600 |
Find assessor info on the county website
Neighborhood: 12833
Nearby schools
GreatSchools rating
- 7/10Greenfield Elementary SchoolGrades: K-5Distance: 3.4 mi
- 8/10Maple Avenue Middle SchoolGrades: 6-8Distance: 7.2 mi
- 8/10Saratoga Springs High SchoolGrades: 9-12Distance: 6.9 mi
Schools provided by the listing agent
- Elementary: Greenfield
- High: Saratoga Springs
Source: Global MLS. This data may not be complete. We recommend contacting the local school district to confirm school assignments for this home.
