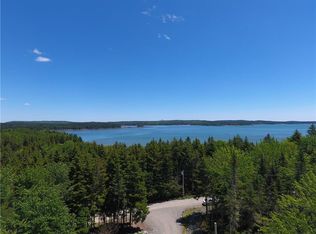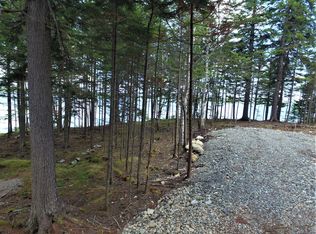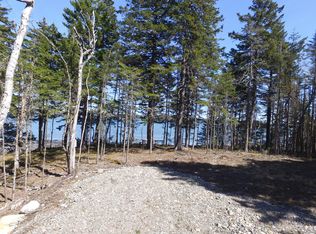Closed
$375,000
627 Duck Cove Road, Roque Bluffs, ME 04654
2beds
2,443sqft
Single Family Residence
Built in 1990
5.55 Acres Lot
$436,100 Zestimate®
$153/sqft
$2,037 Estimated rent
Home value
$436,100
$401,000 - $480,000
$2,037/mo
Zestimate® history
Loading...
Owner options
Explore your selling options
What's special
This wonderful timber frame feels like home the moment you walk in. There's an open first floor with wide plank flooring and a large inviting granite fireplace. Plenty of windows allow for an abundance of natural light. The second floor has an open and airy floor plan with a full bath, laundry room, and bedrooms. The home has had many recent upgrades including a new bright and airy sun room addition, a large mud room addition, 2 new decks, All new interior and exterior paint and lighting fixtures, a new boiler, new sinks, toilets and shower enclosure, new insulation in the crawlspace and attic, and new flooring on the second floor. Just to name a few. Included with this home is a .45 waterfront parcel directly across the road. The home is nestled in amongst the trees on its private 5.1 acre lot. The view has been recently opened up so you can view the waterfront from the home. Be sure to take the 3D interactive virtual tour.
Zillow last checked: 8 hours ago
Listing updated: January 14, 2025 at 07:04pm
Listed by:
Better Homes & Gardens Real Estate/The Masiello Group
Bought with:
Better Homes & Gardens Real Estate/The Masiello Group
Source: Maine Listings,MLS#: 1560522
Facts & features
Interior
Bedrooms & bathrooms
- Bedrooms: 2
- Bathrooms: 2
- Full bathrooms: 1
- 1/2 bathrooms: 1
Bedroom 1
- Level: Second
Bedroom 2
- Level: Second
Dining room
- Level: First
Kitchen
- Level: First
Laundry
- Level: Second
Living room
- Features: Wood Burning Fireplace
- Level: First
Sunroom
- Level: First
Heating
- Baseboard, Hot Water, Stove
Cooling
- None
Appliances
- Included: Dishwasher, Dryer, Microwave, Gas Range, Refrigerator, Washer
Features
- Bathtub, Shower, Storage
- Flooring: Wood
- Windows: Double Pane Windows
- Basement: None,Crawl Space
- Number of fireplaces: 1
Interior area
- Total structure area: 2,443
- Total interior livable area: 2,443 sqft
- Finished area above ground: 2,443
- Finished area below ground: 0
Property
Parking
- Total spaces: 2
- Parking features: Gravel, 1 - 4 Spaces, Garage Door Opener
- Garage spaces: 2
Features
- Patio & porch: Deck
- Has view: Yes
- View description: Scenic, Trees/Woods
- Body of water: Little Kennebec Bay
- Frontage length: Waterfrontage: 110,Waterfrontage Owned: 110,Waterfrontage Shared: 110
Lot
- Size: 5.55 Acres
- Features: Near Public Beach, Near Town, Rural, Open Lot, Rolling Slope, Landscaped, Wooded
Details
- Additional structures: Outbuilding, Shed(s)
- Zoning: Shoreland & Resident
- Other equipment: Internet Access Available, Satellite Dish
Construction
Type & style
- Home type: SingleFamily
- Architectural style: Colonial
- Property subtype: Single Family Residence
Materials
- Wood Frame, Shingle Siding
- Foundation: Pillar/Post/Pier
- Roof: Composition
Condition
- Year built: 1990
Utilities & green energy
- Electric: Circuit Breakers
- Sewer: Septic Design Available
- Water: Private, Well
- Utilities for property: Utilities On
Community & neighborhood
Location
- Region: Machias
HOA & financial
HOA
- Has HOA: Yes
- HOA fee: $870 annually
Other
Other facts
- Road surface type: Gravel, Dirt
Price history
| Date | Event | Price |
|---|---|---|
| 11/25/2023 | Pending sale | $400,000+6.7%$164/sqft |
Source: | ||
| 11/21/2023 | Sold | $375,000-6.3%$153/sqft |
Source: | ||
| 10/14/2023 | Contingent | $400,000$164/sqft |
Source: | ||
| 9/12/2023 | Price change | $400,000-3.6%$164/sqft |
Source: | ||
| 8/1/2023 | Price change | $415,000-2.4%$170/sqft |
Source: | ||
Public tax history
Tax history is unavailable.
Neighborhood: 04654
Nearby schools
GreatSchools rating
- 1/10Fort O'brien SchoolGrades: PK-8Distance: 4.8 mi
- NACoastal Wash Cty Inst Of TechGrades: Distance: 5.8 mi

Get pre-qualified for a loan
At Zillow Home Loans, we can pre-qualify you in as little as 5 minutes with no impact to your credit score.An equal housing lender. NMLS #10287.


