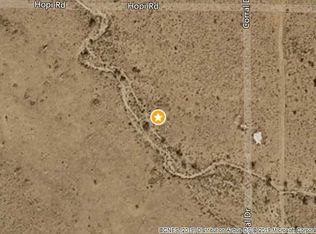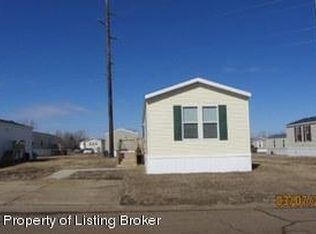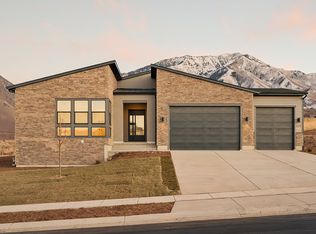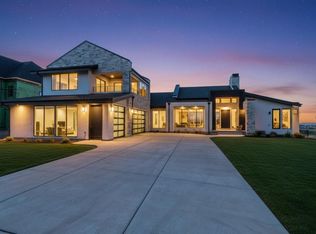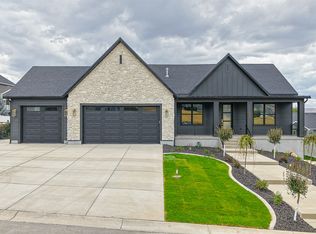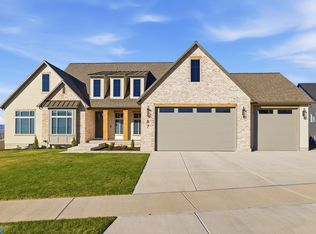This stunning modern farmhouse is perfectly positioned to capture sweeping mountain and valley views from nearly every major living space. Step inside the open-concept great room where 12' ceilings and a dramatic 90-degree sliding glass wall frame the vistas, while a cozy fireplace anchors the room for year-round enjoyment. The main floor primary suite is a true retreat, offering the same panoramic views, a spa-like en suite bath with a freestanding tub, oversized walk-in shower, dual vanities, and an enormous walk-in closet. Two additional bedrooms, a full hall bath, a convenient powder room, and a bright foyer den complete the thoughtfully designed main level. Downstairs, the fully finished walk-out basement is an entertainer's paradise featuring a massive recreation room, a second den, two more bedrooms, and two more full bathrooms. The basement is already rough-plumbed for a future second kitchen - ideal for multigenerational living, guests, or income potential. Other features such as a radon mitigation system and dual tankless water heaters are also included. Three car garage provides excellent storage and parking. From the charming farmhouse curb appeal to the breathtaking views and flexible living spaces, this home checks every box. A rare combination of style, comfort, and function in a spectacular setting.
For sale
Price cut: $25K (2/25)
$1,300,000
627 E Birch Ln #68, Elk Ridge, UT 84651
5beds
5,058sqft
Est.:
Single Family Residence
Built in 2025
0.41 Acres Lot
$1,296,000 Zestimate®
$257/sqft
$-- HOA
What's special
Panoramic viewsBreathtaking viewsCharming farmhouse curb appealBright foyer denSecond denEnormous walk-in closetThree car garage
- 17 days |
- 336 |
- 19 |
Zillow last checked: 8 hours ago
Listing updated: February 25, 2026 at 03:20pm
Listed by:
Missy Joy Williams 801-828-8630,
Toll Brothers Real Estate, Inc.,
Allison Timothy,
Toll Brothers Real Estate, Inc.
Source: UtahRealEstate.com,MLS#: 2136902
Tour with a local agent
Facts & features
Interior
Bedrooms & bathrooms
- Bedrooms: 5
- Bathrooms: 5
- Full bathrooms: 4
- 3/4 bathrooms: 1
- Main level bedrooms: 3
Rooms
- Room types: Master Bathroom
Primary bedroom
- Level: First
Heating
- Central, >= 95% efficiency
Cooling
- Central Air
Appliances
- Included: Microwave, Range Hood, Disposal, Oven, Gas Range, Free-Standing Range
- Laundry: Electric Dryer Hookup, Gas Dryer Hookup
Features
- Separate Bath/Shower, Walk-In Closet(s), Low VOC Finishes
- Flooring: Tile
- Doors: Sliding Doors
- Basement: Entrance,Full,Basement Entrance,Walk-Out Access
- Number of fireplaces: 1
Interior area
- Total structure area: 5,058
- Total interior livable area: 5,058 sqft
- Finished area above ground: 2,536
- Finished area below ground: 2,522
Property
Parking
- Total spaces: 6
- Parking features: Garage - Attached
- Attached garage spaces: 3
- Uncovered spaces: 3
Accessibility
- Accessibility features: Single Level Living
Features
- Stories: 2
- Patio & porch: Covered, Covered Deck, Covered Patio
- Exterior features: Entry (Foyer)
- Has view: Yes
- View description: Mountain(s), Valley
Lot
- Size: 0.41 Acres
- Features: Corner Lot
- Residential vegetation: Landscaping: Part
Details
- Parcel number: 681090068
- Zoning description: Single-Family
Construction
Type & style
- Home type: SingleFamily
- Architectural style: Rambler/Ranch
- Property subtype: Single Family Residence
Materials
- Brick, Stucco, Cement Siding
- Roof: Asphalt
Condition
- Blt./Standing
- New construction: No
- Year built: 2025
Details
- Warranty included: Yes
Utilities & green energy
- Water: Culinary
- Utilities for property: Natural Gas Connected, Electricity Connected, Sewer Connected, Water Connected
Community & HOA
Community
- Subdivision: Toll Brothers At Elk Ridge
HOA
- Has HOA: No
Location
- Region: Elk Ridge
Financial & listing details
- Price per square foot: $257/sqft
- Annual tax amount: $1
- Date on market: 2/12/2026
- Listing terms: Cash,Conventional,VA Loan
- Inclusions: Microwave, Range, Range Hood
- Acres allowed for irrigation: 0
- Electric utility on property: Yes
Estimated market value
$1,296,000
$1.23M - $1.36M
$3,276/mo
Price history
Price history
| Date | Event | Price |
|---|---|---|
| 2/25/2026 | Price change | $1,300,000-1.9%$257/sqft |
Source: | ||
| 2/12/2026 | Listed for sale | $1,325,000$262/sqft |
Source: | ||
| 2/7/2026 | Listing removed | $1,325,000$262/sqft |
Source: | ||
| 1/22/2026 | Price change | $1,325,000-5.4%$262/sqft |
Source: | ||
| 1/14/2026 | Listed for sale | $1,400,000$277/sqft |
Source: | ||
| 1/2/2026 | Listing removed | $1,400,000$277/sqft |
Source: | ||
| 12/5/2025 | Price change | $1,400,000-4.8%$277/sqft |
Source: | ||
| 7/11/2025 | Price change | $1,470,000-3.2%$291/sqft |
Source: | ||
| 7/5/2025 | Price change | $1,518,000+9.6%$300/sqft |
Source: | ||
| 6/7/2025 | Listed for sale | $1,385,000$274/sqft |
Source: | ||
Public tax history
Public tax history
Tax history is unavailable.BuyAbility℠ payment
Est. payment
$6,903/mo
Principal & interest
$6437
Property taxes
$466
Climate risks
Neighborhood: 84651
Nearby schools
GreatSchools rating
- 7/10Park View SchoolGrades: PK-6Distance: 1.1 mi
- 5/10Payson High SchoolGrades: 6-12Distance: 0.5 mi
- 4/10Payson Jr High SchoolGrades: 7-9Distance: 0.6 mi
Schools provided by the listing agent
- Elementary: Mt Loafer
- High: Salem Hills
- District: Nebo
Source: UtahRealEstate.com. This data may not be complete. We recommend contacting the local school district to confirm school assignments for this home.
