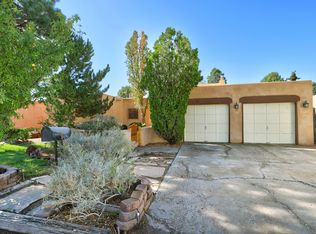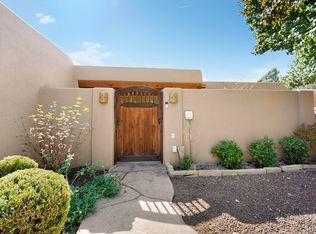Sold
Price Unknown
627 Fairway Rd NW, Albuquerque, NM 87107
4beds
2,856sqft
Single Family Residence
Built in 1945
0.43 Acres Lot
$-- Zestimate®
$--/sqft
$3,009 Estimated rent
Home value
Not available
Estimated sales range
Not available
$3,009/mo
Zestimate® history
Loading...
Owner options
Explore your selling options
What's special
Welcome to 627 Fairway Road NW, a lovingly maintained property in the coveted North Valley of Albuquerque, this is a property you don't want to miss. This 4-bedroom, 3-bathroom property checks all of the boxes, featuring an expansive layout that offers flexibility and options for its next owner. The main house, (with beautiful hardwood floors under carpet)which boasts 3 bedrooms and 2 bathrooms, is designed with both functionality and charm in mind. Built-in bookcases and bancos add a touch of warmth, while hardwood floors (some currently covered by carpet), create a timeless appeal. The spacious and airy living and dining rooms along with the open kitchen are the heart of the main house, where there is plenty of room for relaxation or entertaining.
Zillow last checked: 8 hours ago
Listing updated: February 18, 2026 at 06:19am
Listed by:
Matthew Raphael Fuemmeler 505-315-0567,
Helix Real Estate Group
Bought with:
Kelly Wolf, 38430
Realty One of New Mexico
Source: SWMLS,MLS#: 1079333
Facts & features
Interior
Bedrooms & bathrooms
- Bedrooms: 4
- Bathrooms: 3
- Full bathrooms: 1
- 3/4 bathrooms: 2
Primary bedroom
- Level: Main
- Area: 418
- Dimensions: 22 x 19
Bedroom 2
- Level: Main
- Area: 140
- Dimensions: 10 x 14
Bedroom 3
- Level: Main
- Area: 140
- Dimensions: 10 x 14
Bedroom 4
- Level: Main
- Area: 252
- Dimensions: 12 x 21
Kitchen
- Level: Main
- Area: 100
- Dimensions: 10 x 10
Living room
- Level: Main
- Area: 252
- Dimensions: 12 x 21
Heating
- Central, Ductless, Forced Air
Cooling
- Ductless, Refrigerated
Appliances
- Included: Built-In Electric Range, Built-In Gas Range, Dryer, Dishwasher, Refrigerator, Washer
- Laundry: Washer Hookup, Electric Dryer Hookup, Gas Dryer Hookup
Features
- Bathtub, Cedar Closet(s), Ceiling Fan(s), In-Law Floorplan, Main Level Primary, Pantry, Sitting Area in Master, Shower Only, Skylights, Soaking Tub, Separate Shower, Walk-In Closet(s)
- Flooring: Carpet, Tile, Vinyl
- Windows: Double Pane Windows, Insulated Windows, Skylight(s)
- Has basement: No
- Number of fireplaces: 2
- Fireplace features: Wood Burning
Interior area
- Total structure area: 2,856
- Total interior livable area: 2,856 sqft
Property
Parking
- Total spaces: 2
- Parking features: Attached, Garage
- Attached garage spaces: 2
Accessibility
- Accessibility features: None
Features
- Levels: One
- Stories: 1
- Patio & porch: Deck
- Exterior features: Deck, Private Yard, Sprinkler/Irrigation, Water Feature
- Fencing: Wall
Lot
- Size: 0.43 Acres
- Features: Sprinklers In Rear, Landscaped, Planned Unit Development, Sprinklers Automatic, Sprinklers Partial, Trees
Details
- Additional structures: Residence
- Parcel number: 101406239812540728
- Zoning description: R-1D*
Construction
Type & style
- Home type: SingleFamily
- Architectural style: Northern New Mexico,Pueblo,Territorial
- Property subtype: Single Family Residence
Materials
- Block, Frame, Stucco
- Roof: Bitumen,Flat,Rolled/Hot Mop
Condition
- Resale
- New construction: No
- Year built: 1945
Utilities & green energy
- Sewer: Public Sewer
- Water: Public
- Utilities for property: Cable Available, Electricity Connected, Natural Gas Connected, Phone Available, Sewer Connected, Water Connected
Green energy
- Energy generation: None
- Water conservation: Rain Water Collection, Water-Smart Landscaping
Community & neighborhood
Security
- Security features: Security System, Smoke Detector(s)
Location
- Region: Albuquerque
- Subdivision: Lee Ares
Other
Other facts
- Listing terms: Cash,Conventional,FHA,VA Loan
- Road surface type: None
Price history
| Date | Event | Price |
|---|---|---|
| 2/17/2026 | Sold | -- |
Source: | ||
| 1/17/2026 | Pending sale | $650,000$228/sqft |
Source: | ||
| 12/2/2025 | Price change | $650,000-0.3%$228/sqft |
Source: | ||
| 11/28/2025 | Price change | $652,000-0.3%$228/sqft |
Source: | ||
| 11/24/2025 | Price change | $654,000-0.3%$229/sqft |
Source: | ||
Public tax history
| Year | Property taxes | Tax assessment |
|---|---|---|
| 2025 | $4,350 +3.1% | $90,021 +3% |
| 2024 | $4,218 +1.9% | $87,400 +3% |
| 2023 | $4,141 +104.4% | $84,854 +3% |
Find assessor info on the county website
Neighborhood: Lee Acres
Nearby schools
GreatSchools rating
- 8/10Alvarado Elementary SchoolGrades: PK-5Distance: 0.7 mi
- 4/10Taft Middle SchoolGrades: 6-8Distance: 0.5 mi
- 4/10Valley High SchoolGrades: 9-12Distance: 1.9 mi
Schools provided by the listing agent
- Elementary: Alvarado
- Middle: Taft
- High: Valley
Source: SWMLS. This data may not be complete. We recommend contacting the local school district to confirm school assignments for this home.

