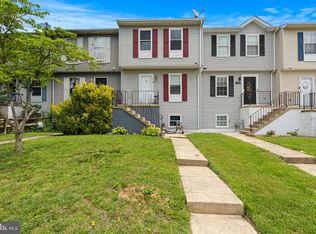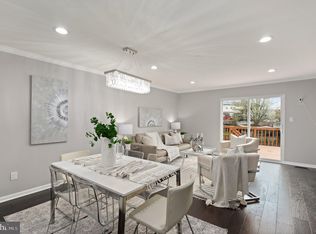Sold for $310,000
$310,000
627 Kittendale Rd, Baltimore, MD 21220
3beds
1,582sqft
Townhouse
Built in 1992
2,358 Square Feet Lot
$311,900 Zestimate®
$196/sqft
$2,259 Estimated rent
Home value
$311,900
$287,000 - $340,000
$2,259/mo
Zestimate® history
Loading...
Owner options
Explore your selling options
What's special
This renovated townhouse in Carrollwood Manor is ready to welcome you home. With 3 bedrooms, 2.5 baths, and a finished basement, there’s room to spread out and settle in. Step into a brand-new kitchen featuring stainless steel appliances, crisp cabinetry, and modern finishes that make everyday cooking feel special. The bathrooms have been thoughtfully updated, and the entire home shines with fresh paint, new carpet, and durable LVP flooring. A brand-new HVAC system ensures year-round comfort, and the seller is currently replacing the roof for added peace of mind. Laundry’s right where you need it, upstairs with the bedroom. Out back, you’ll find a fenced yard and a deck that’s perfect for relaxing or hosting friends. No HOA means more freedom and fewer fees. You’re close to everything: waterfront spots, marinas, restaurants, shopping, and the MARC train for easy commuting. It’s a great mix of comfort, updates, and location all wrapped into one move-in-ready home.
Zillow last checked: 8 hours ago
Listing updated: November 14, 2025 at 05:32pm
Listed by:
Marty Farmer 410-245-6083,
Cummings & Co. Realtors
Bought with:
Steve Mwaura, 5012193
Berkshire Hathaway HomeServices Homesale Realty
Source: Bright MLS,MLS#: MDBC2136614
Facts & features
Interior
Bedrooms & bathrooms
- Bedrooms: 3
- Bathrooms: 3
- Full bathrooms: 2
- 1/2 bathrooms: 1
- Main level bathrooms: 1
Bedroom 1
- Level: Upper
Bedroom 2
- Level: Upper
Bedroom 3
- Level: Upper
Bathroom 1
- Level: Upper
Bathroom 3
- Level: Lower
Dining room
- Level: Main
Family room
- Level: Lower
Half bath
- Level: Main
Kitchen
- Level: Main
Laundry
- Level: Upper
Living room
- Level: Main
Utility room
- Level: Lower
Heating
- Forced Air, Electric
Cooling
- Central Air, Electric
Appliances
- Included: Microwave, Dishwasher, Disposal, Dryer, Exhaust Fan, Refrigerator, Stainless Steel Appliance(s), Cooktop, Washer, Water Heater, Electric Water Heater
- Laundry: Has Laundry, Upper Level, Laundry Room
Features
- Ceiling Fan(s), Upgraded Countertops
- Flooring: Carpet, Luxury Vinyl
- Basement: Full,Improved,Interior Entry,Partially Finished,Exterior Entry
- Has fireplace: No
Interior area
- Total structure area: 1,980
- Total interior livable area: 1,582 sqft
- Finished area above ground: 1,332
- Finished area below ground: 250
Property
Parking
- Parking features: Assigned, Parking Lot, Other
- Details: Assigned Parking
Accessibility
- Accessibility features: None
Features
- Levels: Three
- Stories: 3
- Patio & porch: Deck
- Pool features: None
- Fencing: Full,Back Yard
Lot
- Size: 2,358 sqft
Details
- Additional structures: Above Grade, Below Grade
- Parcel number: 04151800002325
- Zoning: DR 16
- Special conditions: Standard
Construction
Type & style
- Home type: Townhouse
- Architectural style: Traditional
- Property subtype: Townhouse
Materials
- Vinyl Siding
- Foundation: Other
Condition
- New construction: No
- Year built: 1992
- Major remodel year: 2025
Utilities & green energy
- Sewer: Public Sewer
- Water: Public
Community & neighborhood
Location
- Region: Baltimore
- Subdivision: Carrollwood Manor
Other
Other facts
- Listing agreement: Exclusive Right To Sell
- Ownership: Fee Simple
Price history
| Date | Event | Price |
|---|---|---|
| 11/13/2025 | Sold | $310,000+3.4%$196/sqft |
Source: | ||
| 10/6/2025 | Contingent | $299,900$190/sqft |
Source: | ||
| 9/30/2025 | Listed for sale | $299,900+3.4%$190/sqft |
Source: | ||
| 9/26/2025 | Contingent | $289,900$183/sqft |
Source: | ||
| 9/24/2025 | Price change | $289,900-3.3%$183/sqft |
Source: | ||
Public tax history
| Year | Property taxes | Tax assessment |
|---|---|---|
| 2025 | $3,026 +33.9% | $198,933 +6.7% |
| 2024 | $2,260 +7.2% | $186,467 +7.2% |
| 2023 | $2,109 +1.7% | $174,000 |
Find assessor info on the county website
Neighborhood: Bowleys Quarters
Nearby schools
GreatSchools rating
- 4/10Seneca Elementary SchoolGrades: PK-5Distance: 0.4 mi
- 2/10Stemmers Run Middle SchoolGrades: 6-8Distance: 3.9 mi
- 3/10Chesapeake High SchoolGrades: 9-12Distance: 3.2 mi
Schools provided by the listing agent
- District: Baltimore County Public Schools
Source: Bright MLS. This data may not be complete. We recommend contacting the local school district to confirm school assignments for this home.
Get a cash offer in 3 minutes
Find out how much your home could sell for in as little as 3 minutes with a no-obligation cash offer.
Estimated market value$311,900
Get a cash offer in 3 minutes
Find out how much your home could sell for in as little as 3 minutes with a no-obligation cash offer.
Estimated market value
$311,900

