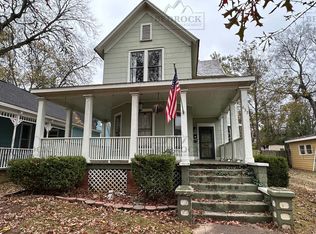Sold for $140,000
$140,000
627 Moulton St E, Decatur, AL 35601
2beds
1,170sqft
Single Family Residence
Built in 1934
6,860 Square Feet Lot
$161,700 Zestimate®
$120/sqft
$1,231 Estimated rent
Home value
$161,700
$152,000 - $171,000
$1,231/mo
Zestimate® history
Loading...
Owner options
Explore your selling options
What's special
Cute bungalow close to downtown Decatur. You can walk to restaurants, museums, parks and shopping. All fresh paint inside with a beautiful neutral color. All new lighting throughout. Hardwood and lots of light bring a perfect feel to this adorable home. Two bedroom one bath with large dining and eat in kitchen. Large front covered porch and deck off back with fenced yard.
Zillow last checked: 8 hours ago
Listing updated: September 13, 2023 at 04:07pm
Listed by:
Tina Terry 256-566-4313,
Re/Max Unlimited
Bought with:
Sonia Ramirez, 123822
Parker Real Estate Res.LLC
Source: ValleyMLS,MLS#: 1836858
Facts & features
Interior
Bedrooms & bathrooms
- Bedrooms: 2
- Bathrooms: 1
- 3/4 bathrooms: 1
Primary bedroom
- Features: 10’ + Ceiling, Ceiling Fan(s), Fireplace, Wood Floor
- Level: First
- Area: 169
- Dimensions: 13 x 13
Bedroom 2
- Features: Ceiling Fan(s), Wood Floor
- Level: First
- Area: 120
- Dimensions: 10 x 12
Dining room
- Features: 10’ + Ceiling, Wood Floor
- Level: First
- Area: 208
- Dimensions: 13 x 16
Kitchen
- Features: Eat-in Kitchen, Laminate Floor
- Level: First
- Area: 152
- Dimensions: 8 x 19
Living room
- Features: 10’ + Ceiling, Ceiling Fan(s), Fireplace, Wood Floor
- Level: First
- Area: 196
- Dimensions: 14 x 14
Laundry room
- Features: Laminate Floor
- Level: First
- Area: 48
- Dimensions: 6 x 8
Heating
- Central 1
Cooling
- Central 1
Features
- Basement: Crawl Space
- Has fireplace: No
- Fireplace features: None
Interior area
- Total interior livable area: 1,170 sqft
Property
Lot
- Size: 6,860 sqft
- Dimensions: 49 x 140 x 49 x 140
Details
- Parcel number: 030420003006.000
Construction
Type & style
- Home type: SingleFamily
- Architectural style: Craftsman
- Property subtype: Single Family Residence
Condition
- New construction: No
- Year built: 1934
Utilities & green energy
- Sewer: Public Sewer
- Water: Public
Community & neighborhood
Location
- Region: Decatur
- Subdivision: D L I & F C
Other
Other facts
- Listing agreement: Agency
Price history
| Date | Event | Price |
|---|---|---|
| 9/11/2023 | Sold | $140,000-12.4%$120/sqft |
Source: | ||
| 7/16/2023 | Pending sale | $159,900$137/sqft |
Source: | ||
| 6/29/2023 | Listed for sale | $159,900$137/sqft |
Source: | ||
| 6/25/2023 | Pending sale | $159,900$137/sqft |
Source: | ||
| 6/19/2023 | Listed for sale | $159,900+100.1%$137/sqft |
Source: | ||
Public tax history
| Year | Property taxes | Tax assessment |
|---|---|---|
| 2024 | $1,209 +225.8% | $26,680 +188.7% |
| 2023 | $371 | $9,240 |
| 2022 | $371 +17.2% | $9,240 +14.9% |
Find assessor info on the county website
Neighborhood: 35601
Nearby schools
GreatSchools rating
- 4/10Banks-Caddell Elementary SchoolGrades: PK-5Distance: 0.4 mi
- 4/10Decatur Middle SchoolGrades: 6-8Distance: 0.7 mi
- 5/10Decatur High SchoolGrades: 9-12Distance: 0.8 mi
Schools provided by the listing agent
- Elementary: Banks-Caddell
- Middle: Decatur Middle School
- High: Decatur High
Source: ValleyMLS. This data may not be complete. We recommend contacting the local school district to confirm school assignments for this home.
Get pre-qualified for a loan
At Zillow Home Loans, we can pre-qualify you in as little as 5 minutes with no impact to your credit score.An equal housing lender. NMLS #10287.
Sell with ease on Zillow
Get a Zillow Showcase℠ listing at no additional cost and you could sell for —faster.
$161,700
2% more+$3,234
With Zillow Showcase(estimated)$164,934
