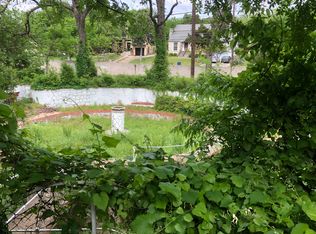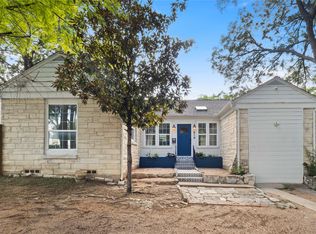Sold
Price Unknown
627 N Hampton Rd, Dallas, TX 75208
4beds
1,575sqft
Single Family Residence
Built in 2004
9,844.56 Square Feet Lot
$385,200 Zestimate®
$--/sqft
$3,489 Estimated rent
Home value
$385,200
$351,000 - $420,000
$3,489/mo
Zestimate® history
Loading...
Owner options
Explore your selling options
What's special
Welcome to your private sanctuary, beautifully updated and nestled far back on a deep, tree-filled lot & set atop a terraced bluff. Step inside to discover all-new flooring and fresh designer paint flowing through an open-concept layout. The heart of the home is the show-stopping kitchen, complete with sleek quartz counters, a trendy backsplash, and stainless appliances—all perfectly positioned for entertaining or quiet nights in. The living area is light-filled and inviting, with large windows and a custom shiplap feature wall adding charm and texture. Downstairs, the primary suite is generously sized with an oversized walk-in closet and a stylish ensuite. Upstairs, you'll find three additional bedrooms, each wrapped in the calming embrace of mature trees. It's like living in a treehouse—peaceful & private. Recent upgrades include a new HVAC system (Feb '25) and roof in 2012. This home is more than just move-in ready—it's ready to impress. Minutes from Downtown Dallas, Bishop Arts, Design District and more!
Zillow last checked: 8 hours ago
Listing updated: August 20, 2025 at 10:51am
Listed by:
Jason Saucedo 0650625 214-303-1133,
Dave Perry Miller Real Estate 214-303-1133,
Kathy Hewitt 0385752 214-684-1233,
Dave Perry Miller Real Estate
Bought with:
Yesica Mosqueda
Keller Williams Realty
Source: NTREIS,MLS#: 20901566
Facts & features
Interior
Bedrooms & bathrooms
- Bedrooms: 4
- Bathrooms: 3
- Full bathrooms: 2
- 1/2 bathrooms: 1
Primary bedroom
- Features: En Suite Bathroom, Walk-In Closet(s)
- Level: First
- Dimensions: 12 x 11
Bedroom
- Features: En Suite Bathroom, Walk-In Closet(s)
- Level: Second
- Dimensions: 14 x 11
Bedroom
- Level: Second
- Dimensions: 11 x 10
Bedroom
- Level: Second
- Dimensions: 10 x 9
Dining room
- Level: First
- Dimensions: 9 x 9
Kitchen
- Features: Stone Counters
- Level: First
- Dimensions: 11 x 9
Living room
- Level: First
- Dimensions: 13 x 11
Heating
- Central
Cooling
- Central Air
Appliances
- Included: Electric Range, Microwave
- Laundry: In Hall
Features
- Built-in Features
- Flooring: Ceramic Tile, Vinyl
- Has basement: No
- Has fireplace: No
Interior area
- Total interior livable area: 1,575 sqft
Property
Parking
- Parking features: Direct Access
Features
- Levels: Two
- Stories: 2
- Patio & porch: Covered, Front Porch
- Pool features: None
- Fencing: Wood
Lot
- Size: 9,844 sqft
- Dimensions: 60 x 164
- Features: Interior Lot, Landscaped, Few Trees
Details
- Parcel number: 00000459835000000
Construction
Type & style
- Home type: SingleFamily
- Architectural style: Traditional,Detached
- Property subtype: Single Family Residence
Materials
- Wood Siding
- Foundation: Slab
- Roof: Composition
Condition
- Year built: 2004
Utilities & green energy
- Sewer: Public Sewer
- Water: Public
- Utilities for property: Sewer Available, Water Available
Community & neighborhood
Location
- Region: Dallas
- Subdivision: Boulevard Terrace Rev
Other
Other facts
- Listing terms: Cash,Conventional
Price history
| Date | Event | Price |
|---|---|---|
| 8/19/2025 | Sold | -- |
Source: NTREIS #20901566 Report a problem | ||
| 8/19/2025 | Pending sale | $400,000$254/sqft |
Source: NTREIS #20901566 Report a problem | ||
| 7/24/2025 | Contingent | $400,000$254/sqft |
Source: NTREIS #20901566 Report a problem | ||
| 5/21/2025 | Price change | $400,000-4.8%$254/sqft |
Source: NTREIS #20901566 Report a problem | ||
| 4/14/2025 | Listed for sale | $420,000+5%$267/sqft |
Source: NTREIS #20901566 Report a problem | ||
Public tax history
| Year | Property taxes | Tax assessment |
|---|---|---|
| 2025 | $8,538 +19.6% | $464,350 +45.3% |
| 2024 | $7,142 +0.3% | $319,530 +3% |
| 2023 | $7,121 -8.6% | $310,330 |
Find assessor info on the county website
Neighborhood: 75208
Nearby schools
GreatSchools rating
- 6/10Louise Wolff Kahn Elementary SchoolGrades: PK-6Distance: 0.1 mi
- 3/10Raul Quintanilla Sr Middle SchoolGrades: 6-8Distance: 1 mi
- 4/10Sunset High SchoolGrades: 9-12Distance: 0.3 mi
Schools provided by the listing agent
- Elementary: Kahn
- Middle: Raul Quintanilla
- High: Sunset
- District: Dallas ISD
Source: NTREIS. This data may not be complete. We recommend contacting the local school district to confirm school assignments for this home.
Get a cash offer in 3 minutes
Find out how much your home could sell for in as little as 3 minutes with a no-obligation cash offer.
Estimated market value$385,200
Get a cash offer in 3 minutes
Find out how much your home could sell for in as little as 3 minutes with a no-obligation cash offer.
Estimated market value
$385,200

