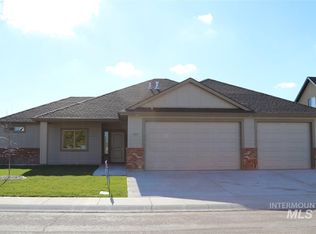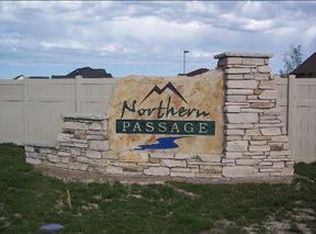This beautiful home has so many wonderful features. Open floor plan,split bedrooms, trayed living room and master bedroom ceilings, large kitchen island with an abundant amount of storage, granite counter tops, alder cabinets, walk-in pantry, tile flooring, no step tile walk-in shower, soaking tub, dual vanity, covered back patio... plus this home has no steps and has wide doorways and hall ways allowing for handicap accessibility. Nicely landscaped and a 3 car garage with tons of storage.
This property is off market, which means it's not currently listed for sale or rent on Zillow. This may be different from what's available on other websites or public sources.

