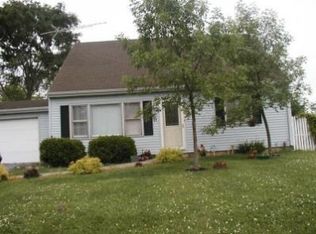Closed
$255,000
627 Oregon Rd, Valparaiso, IN 46385
4beds
1,920sqft
Single Family Residence
Built in 1973
0.26 Acres Lot
$262,100 Zestimate®
$133/sqft
$2,133 Estimated rent
Home value
$262,100
$231,000 - $299,000
$2,133/mo
Zestimate® history
Loading...
Owner options
Explore your selling options
What's special
Reduced Price!! Updated Pictures!!! A Beautiful 4 bedroom 2 full bathroom Cape Cod at the end of a quiet street. It has a Huge recently updated Eat In Kitchen. It has an Over Sized Fenced in Back Yard that comes with a Storage Shed & Firepit. Great for pets, Wiffle Ball, a Trampoline, or Bags. It has a BRAND NEW Driveway, BRAND NEW Gutters, and BRAND NEW Carpet Upstairs. The Upper level is currently set up as a Master Suite. There is an XL Garage that has space for a workshop in the rear. This a perfect Home to have people over for Holidays & Family Gatherings. New Flooring will be installed in the Upper Level with an appropriate offer. Don't wait to long. This style of house at this price doesn't last very long. Motivated Sellers!!
Zillow last checked: 8 hours ago
Listing updated: July 19, 2025 at 04:57am
Listed by:
Mark Keene,
BS Realty Services Indiana LLC 630-205-1146
Bought with:
Andrea Rivera, RB24000871
Listing Leaders
Source: NIRA,MLS#: 819754
Facts & features
Interior
Bedrooms & bathrooms
- Bedrooms: 4
- Bathrooms: 2
- Full bathrooms: 2
Primary bedroom
- Area: 285
- Dimensions: 19.0 x 15.0
Bedroom 2
- Area: 209
- Dimensions: 19.0 x 11.0
Bedroom 3
- Area: 132
- Dimensions: 12.0 x 11.0
Bedroom 4
- Area: 108
- Dimensions: 12.0 x 9.0
Kitchen
- Description: Eat in Kitchen/Dining Room
- Area: 255
- Dimensions: 17.0 x 15.0
Laundry
- Area: 30
- Dimensions: 6.0 x 5.0
Living room
- Area: 238
- Dimensions: 17.0 x 14.0
Other
- Description: Main Level Bathroom
- Area: 35
- Dimensions: 7.0 x 5.0
Other
- Description: Upper Level Bathroom
- Area: 49
- Dimensions: 7.0 x 7.0
Heating
- Forced Air
Appliances
- Included: Dishwasher, Microwave, Stainless Steel Appliance(s), Gas Water Heater
- Laundry: Gas Dryer Hookup, Washer Hookup, Main Level, Laundry Room
Features
- Ceiling Fan(s), Open Floorplan, Pantry, Laminate Counters, Eat-in Kitchen, Country Kitchen
- Windows: Insulated Windows
- Has basement: No
- Has fireplace: No
Interior area
- Total structure area: 1,920
- Total interior livable area: 1,920 sqft
- Finished area above ground: 1,920
Property
Parking
- Total spaces: 2
- Parking features: Asphalt, Driveway, Paved, Oversized, On Street, Kitchen Level, Garage Faces Front, Garage Door Opener, Attached
- Attached garage spaces: 2
- Has uncovered spaces: Yes
Features
- Levels: One and One Half
- Patio & porch: Deck, Front Porch
- Exterior features: Fire Pit, Private Yard, Storage, Rain Gutters
- Pool features: None
- Has view: Yes
- View description: Neighborhood, Rural
Lot
- Size: 0.26 Acres
- Features: Back Yard, Private, Rectangular Lot, Landscaped, Few Trees, Front Yard, Cul-De-Sac, Corner Lot
Details
- Parcel number: 640631406010000015
- Special conditions: Standard
Construction
Type & style
- Home type: SingleFamily
- Property subtype: Single Family Residence
Condition
- New construction: No
- Year built: 1973
Utilities & green energy
- Electric: 100 Amp Service
- Sewer: Public Sewer
- Water: Public
- Utilities for property: Cable Available, Sewer Connected, Water Connected, Natural Gas Connected, Electricity Connected
Community & neighborhood
Location
- Region: Valparaiso
- Subdivision: South Haven 5th Add
HOA & financial
HOA
- Has HOA: Yes
- HOA fee: $300 annually
- Amenities included: Management, Playground, Park
- Association name: The South Haven Home Owners Association
- Association phone: 219-759-1875
Other
Other facts
- Listing agreement: Exclusive Right To Sell
- Listing terms: Cash,VA Loan,FHA,Conventional
Price history
| Date | Event | Price |
|---|---|---|
| 7/18/2025 | Sold | $255,000-2.9%$133/sqft |
Source: | ||
| 6/21/2025 | Pending sale | $262,500$137/sqft |
Source: | ||
| 6/15/2025 | Price change | $262,500-4.5%$137/sqft |
Source: | ||
| 4/28/2025 | Listed for sale | $275,000$143/sqft |
Source: | ||
Public tax history
| Year | Property taxes | Tax assessment |
|---|---|---|
| 2024 | $1,430 +5.5% | $195,000 -4.2% |
| 2023 | $1,356 +25.3% | $203,500 +11.8% |
| 2022 | $1,083 +17% | $182,100 +19.6% |
Find assessor info on the county website
Neighborhood: 46385
Nearby schools
GreatSchools rating
- 3/10South Haven Elementary SchoolGrades: K-5Distance: 1.4 mi
- 6/10William Fegely Middle SchoolGrades: 6-8Distance: 4.1 mi
- 4/10Portage High SchoolGrades: 9-12Distance: 2.2 mi
Schools provided by the listing agent
- Middle: Willowcreek Middle School
- High: Portage High School
Source: NIRA. This data may not be complete. We recommend contacting the local school district to confirm school assignments for this home.

Get pre-qualified for a loan
At Zillow Home Loans, we can pre-qualify you in as little as 5 minutes with no impact to your credit score.An equal housing lender. NMLS #10287.
Sell for more on Zillow
Get a free Zillow Showcase℠ listing and you could sell for .
$262,100
2% more+ $5,242
With Zillow Showcase(estimated)
$267,342