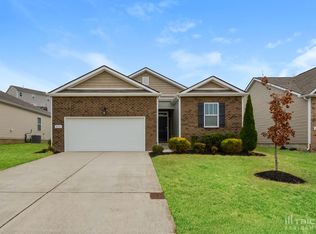Closed
$370,000
627 Prominence Rd, Columbia, TN 38401
3beds
1,618sqft
Single Family Residence, Residential
Built in 2017
8,712 Square Feet Lot
$362,900 Zestimate®
$229/sqft
$2,002 Estimated rent
Home value
$362,900
$334,000 - $396,000
$2,002/mo
Zestimate® history
Loading...
Owner options
Explore your selling options
What's special
Buyer financing fell through, this beautifully maintained Home is waiting on you! Welcome to your dream home in the Highlands at Bear Creek! This beautifully updated 3-bedroom, 2-bathroom residence boasts a spacious open-concept layout, perfect for modern living. The gourmet kitchen, renovated in October 2024, features stunning Quartzite countertops, floor-to-ceiling cabinets, and a large island with a farmhouse sink—ideal for entertaining. Enjoy peace of mind with a brand-new roof installed in April 2025 and a private backyard enclosed by a 6ft treated pine fence, completed in March 2023. Located just minutes from I-65 and Columbia’s vibrant Downtown Square, this home offers both comfort and convenience. Don’t miss the opportunity to make this exceptional property yours!” 0% DOWN 100% FINANCING AVAILABLE with preferred LENDER
Zillow last checked: 8 hours ago
Listing updated: September 30, 2025 at 03:27am
Listing Provided by:
Raymon Ramsey 931-981-0286,
simpliHOM
Bought with:
Sonja Wood, 284579
Crye-Leike, Inc., REALTORS
Source: RealTracs MLS as distributed by MLS GRID,MLS#: 2816634
Facts & features
Interior
Bedrooms & bathrooms
- Bedrooms: 3
- Bathrooms: 2
- Full bathrooms: 2
- Main level bedrooms: 3
Heating
- Natural Gas
Cooling
- Electric
Appliances
- Included: Electric Oven, Gas Range, Dishwasher, Disposal, Ice Maker, Microwave
- Laundry: Electric Dryer Hookup, Washer Hookup
Features
- Ceiling Fan(s), Open Floorplan, Walk-In Closet(s), High Speed Internet
- Flooring: Carpet, Other
- Basement: None
Interior area
- Total structure area: 1,618
- Total interior livable area: 1,618 sqft
- Finished area above ground: 1,618
Property
Parking
- Total spaces: 2
- Parking features: Garage Door Opener, Garage Faces Front, Driveway
- Attached garage spaces: 2
- Has uncovered spaces: Yes
Features
- Levels: One
- Stories: 1
- Patio & porch: Porch, Covered
- Fencing: Back Yard
Lot
- Size: 8,712 sqft
- Dimensions: 55 x 160
Details
- Parcel number: 091B B 03600 000
- Special conditions: Standard
- Other equipment: Air Purifier
Construction
Type & style
- Home type: SingleFamily
- Property subtype: Single Family Residence, Residential
Materials
- Brick, Vinyl Siding
- Roof: Shingle
Condition
- New construction: No
- Year built: 2017
Utilities & green energy
- Sewer: Public Sewer
- Water: Public
- Utilities for property: Electricity Available, Natural Gas Available, Water Available
Community & neighborhood
Security
- Security features: Fire Alarm
Location
- Region: Columbia
- Subdivision: Highlands At Bear Creek
HOA & financial
HOA
- Has HOA: Yes
- HOA fee: $100 quarterly
- Amenities included: Sidewalks
- Services included: Maintenance Grounds
Price history
| Date | Event | Price |
|---|---|---|
| 9/30/2025 | Sold | $370,000-2.1%$229/sqft |
Source: | ||
| 7/29/2025 | Pending sale | $378,000$234/sqft |
Source: | ||
| 6/30/2025 | Price change | $378,000-1.8%$234/sqft |
Source: | ||
| 6/24/2025 | Listed for sale | $385,000$238/sqft |
Source: | ||
| 6/20/2025 | Pending sale | $385,000$238/sqft |
Source: | ||
Public tax history
| Year | Property taxes | Tax assessment |
|---|---|---|
| 2025 | $2,006 | $73,350 |
| 2024 | $2,006 | $73,350 |
| 2023 | $2,006 | $73,350 |
Find assessor info on the county website
Neighborhood: 38401
Nearby schools
GreatSchools rating
- 2/10R Howell Elementary SchoolGrades: PK-4Distance: 0.2 mi
- 2/10E. A. Cox Middle SchoolGrades: 5-8Distance: 0.4 mi
- 4/10Spring Hill High SchoolGrades: 9-12Distance: 5.3 mi
Schools provided by the listing agent
- Elementary: R Howell Elementary
- Middle: E. A. Cox Middle School
- High: Spring Hill High School
Source: RealTracs MLS as distributed by MLS GRID. This data may not be complete. We recommend contacting the local school district to confirm school assignments for this home.
Get a cash offer in 3 minutes
Find out how much your home could sell for in as little as 3 minutes with a no-obligation cash offer.
Estimated market value$362,900
Get a cash offer in 3 minutes
Find out how much your home could sell for in as little as 3 minutes with a no-obligation cash offer.
Estimated market value
$362,900
