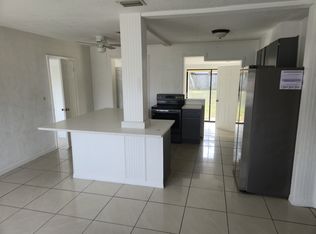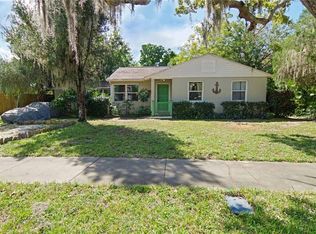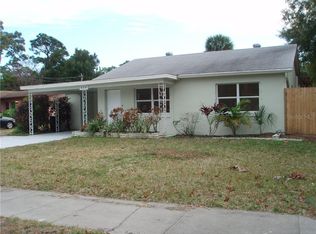Sold for $302,000
$302,000
627 Riverside Dr, Tarpon Springs, FL 34689
3beds
1,069sqft
Single Family Residence
Built in 1948
9,801 Square Feet Lot
$297,600 Zestimate®
$283/sqft
$1,911 Estimated rent
Home value
$297,600
$271,000 - $327,000
$1,911/mo
Zestimate® history
Loading...
Owner options
Explore your selling options
What's special
HOME HAS NEVER FLOODED!! Looking for a great home in a convenient location close to beautiful beaches? This is a 3 bedroom, 1 bath home with a bonus enclosed and airconditioned sunroom full of natural light. The living room and dining/kitchen area are open and excellent for family gatherings. The kitchen has granite counter tops, wood cabinets and stainless steel appliances with peaceful views of the back porch and wooded backyard. The living room and dining/kitchen area are open and excellent for family gatherings. Laminate Wood floors throughout the house with tile/stone in the bathrooms. Just outside the dining/kitchen area you will find a large and tranquil backyard (.225 acre lot)! Cozy up by your back porch and enjoy nature while you sway on the hammock. Your bonus room has plenty of space for an office and play area or a workshop. This is a "must see today". New roof and AC. Selling As Is.
Zillow last checked: 8 hours ago
Listing updated: October 01, 2025 at 06:07am
Listing Provided by:
Stephen Hachey 813-642-6030,
FLAT FEE MLS REALTY 813-642-6030
Bought with:
Matt Sienk-G Sienk, 3488544
PARTNER AGENT REALTY INC
Source: Stellar MLS,MLS#: TB8381670 Originating MLS: Suncoast Tampa
Originating MLS: Suncoast Tampa

Facts & features
Interior
Bedrooms & bathrooms
- Bedrooms: 3
- Bathrooms: 1
- Full bathrooms: 1
Primary bedroom
- Features: Built-in Closet
- Level: First
- Area: 125 Square Feet
- Dimensions: 12.5x10
Kitchen
- Level: First
- Area: 152 Square Feet
- Dimensions: 16x9.5
Living room
- Level: First
- Area: 176 Square Feet
- Dimensions: 16x11
Heating
- Central, Electric
Cooling
- Central Air
Appliances
- Included: Dishwasher, Disposal, Microwave, Refrigerator
- Laundry: In Garage
Features
- Ceiling Fan(s), Kitchen/Family Room Combo
- Flooring: Tile
- Windows: Blinds
- Has fireplace: No
Interior area
- Total structure area: 1,494
- Total interior livable area: 1,069 sqft
Property
Parking
- Total spaces: 1
- Parking features: Driveway
- Attached garage spaces: 1
- Has uncovered spaces: Yes
- Details: Garage Dimensions: 18x14
Features
- Levels: One
- Stories: 1
- Patio & porch: Covered, Front Porch, Porch, Rear Porch
- Exterior features: Irrigation System, Rain Gutters, Sidewalk, Storage
- Fencing: Fenced
- Has view: Yes
- View description: Trees/Woods
Lot
- Size: 9,801 sqft
- Dimensions: 75 x 129
- Features: City Lot, Level, Oversized Lot, Sidewalk
- Residential vegetation: Fruit Trees, Mature Landscaping, Trees/Landscaped
Details
- Additional structures: Shed(s)
- Parcel number: 112715877860050220
- Special conditions: None
Construction
Type & style
- Home type: SingleFamily
- Property subtype: Single Family Residence
Materials
- Block, Stucco
- Foundation: Slab
- Roof: Shingle
Condition
- New construction: No
- Year built: 1948
Utilities & green energy
- Sewer: Public Sewer
- Water: None, Public
- Utilities for property: Cable Available, Electricity Available, Electricity Connected, Sewer Available, Sewer Connected, Street Lights
Community & neighborhood
Location
- Region: Tarpon Springs
- Subdivision: SUNSET HILLS
HOA & financial
HOA
- Has HOA: No
Other fees
- Pet fee: $0 monthly
Other financial information
- Total actual rent: 0
Other
Other facts
- Listing terms: Cash,Conventional,FHA,VA Loan
- Ownership: Fee Simple
- Road surface type: Paved
Price history
| Date | Event | Price |
|---|---|---|
| 9/30/2025 | Sold | $302,000-2.6%$283/sqft |
Source: | ||
| 8/23/2025 | Pending sale | $310,000$290/sqft |
Source: | ||
| 8/20/2025 | Listed for sale | $310,000$290/sqft |
Source: | ||
| 8/19/2025 | Pending sale | $310,000$290/sqft |
Source: | ||
| 8/7/2025 | Price change | $310,000-3.1%$290/sqft |
Source: | ||
Public tax history
| Year | Property taxes | Tax assessment |
|---|---|---|
| 2024 | $3,846 +4.3% | $186,290 +10% |
| 2023 | $3,688 +13.8% | $169,355 +10% |
| 2022 | $3,240 +17.3% | $153,959 +10% |
Find assessor info on the county website
Neighborhood: 34689
Nearby schools
GreatSchools rating
- 9/10Sunset Hills Elementary SchoolGrades: PK-5Distance: 0.2 mi
- 5/10Tarpon Springs Middle SchoolGrades: 6-8Distance: 0.5 mi
- 5/10Tarpon Springs High SchoolGrades: PK,9-12Distance: 0.4 mi
Get a cash offer in 3 minutes
Find out how much your home could sell for in as little as 3 minutes with a no-obligation cash offer.
Estimated market value$297,600
Get a cash offer in 3 minutes
Find out how much your home could sell for in as little as 3 minutes with a no-obligation cash offer.
Estimated market value
$297,600


