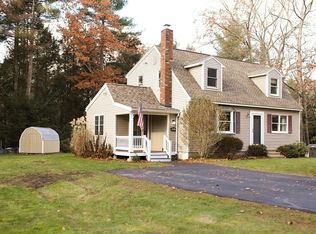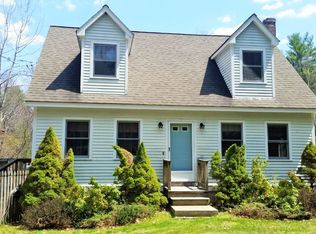This 3 Bedroom Cape Features an Open floor Plan on the First Floor Featuring a Propane Gas Stove for Those Chilly Days and Nights. Updated Kitchen with Granite counters, Island and Stainless Steel Appliances. Two Full Updated Bathrooms. Spacious mud room/breezeway With Two Closets. Enclosed screened porch with Large Deck for Outdoor Barbecues! Recent Detached One Car Garage Added. Enjoy deeded beach rights to HIckory HIlls Lake.
This property is off market, which means it's not currently listed for sale or rent on Zillow. This may be different from what's available on other websites or public sources.

