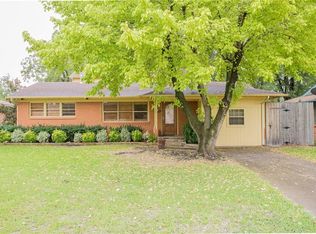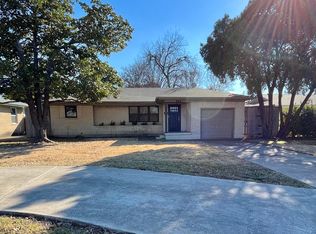Sold on 08/29/25
Price Unknown
627 W Belt Line Rd, Richardson, TX 75080
3beds
1,614sqft
Single Family Residence
Built in 1956
9,452.52 Square Feet Lot
$366,300 Zestimate®
$--/sqft
$2,734 Estimated rent
Home value
$366,300
$337,000 - $399,000
$2,734/mo
Zestimate® history
Loading...
Owner options
Explore your selling options
What's special
Amazing new price, well below comparables! This beautifully updated home offers modern elegance with high-end upgrades throughout! Nestled in a prime Richardson location, you're just minutes from top-rated schools (walking distance to Richardson Heights Elementary), shopping, and major highways—perfect for convenience and easy living. Inside, you'll find a stylishly remodeled kitchen with sleek new cabinets, updated appliances, and contemporary finishes. The bathrooms have been thoughtfully redesigned, and gorgeous new flooring enhances the home's fresh, modern feel. With a newer roof (2022), 6 ft privacy fence, and updated plumbing, this home is truly move-in ready! Step outside to your expansive backyard retreat, where twinkling hanging lights set the perfect ambiance to unwind by the fire pit. Need extra space? The property includes a storage shed and additional rear parking for added functionality. Don’t miss your chance to own this stunning, fully renovated home in Richardson. Schedule your showing today!
Zillow last checked: 8 hours ago
Listing updated: August 29, 2025 at 01:40pm
Listed by:
David Nealy 0747595 972-977-2338,
Bray Real Estate-Colleyville 817-601-0866
Bought with:
Non-Mls Member
NON MLS
Source: NTREIS,MLS#: 20875666
Facts & features
Interior
Bedrooms & bathrooms
- Bedrooms: 3
- Bathrooms: 2
- Full bathrooms: 2
Primary bedroom
- Level: First
- Dimensions: 0 x 0
Bedroom
- Level: First
- Dimensions: 0 x 0
Bedroom
- Level: First
- Dimensions: 0 x 0
Dining room
- Level: First
- Dimensions: 0 x 0
Living room
- Level: First
- Dimensions: 0 x 0
Heating
- Central, Natural Gas
Cooling
- Central Air, Ceiling Fan(s), Electric
Appliances
- Included: Built-In Gas Range, Dishwasher, Microwave
- Laundry: Washer Hookup, Electric Dryer Hookup, Laundry in Utility Room
Features
- Decorative/Designer Lighting Fixtures, High Speed Internet, Kitchen Island, Open Floorplan, Cable TV
- Flooring: Luxury Vinyl Plank, Tile
- Has basement: No
- Has fireplace: No
Interior area
- Total interior livable area: 1,614 sqft
Property
Parking
- Total spaces: 2
- Parking features: Additional Parking, Alley Access, Concrete, Driveway, No Garage
- Carport spaces: 2
- Has uncovered spaces: Yes
Features
- Levels: One
- Stories: 1
- Exterior features: Fire Pit
- Pool features: None
- Fencing: Back Yard,Fenced
Lot
- Size: 9,452 sqft
Details
- Additional structures: Shed(s), Storage
- Parcel number: 42153500010070000
Construction
Type & style
- Home type: SingleFamily
- Architectural style: Detached
- Property subtype: Single Family Residence
Materials
- Brick
- Foundation: Pillar/Post/Pier
- Roof: Asphalt,Shingle
Condition
- Year built: 1956
Utilities & green energy
- Sewer: Public Sewer
- Water: Public
- Utilities for property: Natural Gas Available, Sewer Available, Separate Meters, Water Available, Cable Available
Community & neighborhood
Location
- Region: Richardson
- Subdivision: Richardson Heights 01
Other
Other facts
- Listing terms: Cash,Conventional,FHA,VA Loan
Price history
| Date | Event | Price |
|---|---|---|
| 11/7/2025 | Listing removed | $2,690$2/sqft |
Source: Zillow Rentals Report a problem | ||
| 10/13/2025 | Price change | $2,690-3.6%$2/sqft |
Source: Zillow Rentals Report a problem | ||
| 9/25/2025 | Listed for rent | $2,790+142.6%$2/sqft |
Source: Zillow Rentals Report a problem | ||
| 8/29/2025 | Sold | -- |
Source: NTREIS #20875666 Report a problem | ||
| 8/25/2025 | Pending sale | $385,000$239/sqft |
Source: NTREIS #20875666 Report a problem | ||
Public tax history
| Year | Property taxes | Tax assessment |
|---|---|---|
| 2025 | $4,170 +0.1% | $430,180 |
| 2024 | $4,167 +2.5% | $430,180 +5.5% |
| 2023 | $4,065 -7.7% | $407,690 +5.6% |
Find assessor info on the county website
Neighborhood: Richardson Heights
Nearby schools
GreatSchools rating
- 6/10Richardson Heights Elementary SchoolGrades: PK-6Distance: 0.2 mi
- 6/10Richardson West Junior High SchoolGrades: 7-8Distance: 1.2 mi
- 7/10Richardson High SchoolGrades: 9-12Distance: 1.2 mi
Schools provided by the listing agent
- Elementary: Richardson Heights
- High: Richardson
- District: Richardson ISD
Source: NTREIS. This data may not be complete. We recommend contacting the local school district to confirm school assignments for this home.
Get a cash offer in 3 minutes
Find out how much your home could sell for in as little as 3 minutes with a no-obligation cash offer.
Estimated market value
$366,300
Get a cash offer in 3 minutes
Find out how much your home could sell for in as little as 3 minutes with a no-obligation cash offer.
Estimated market value
$366,300

