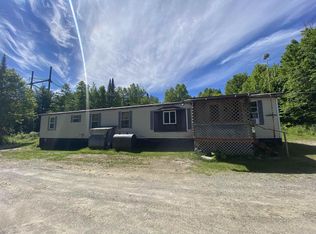Closed
Listed by:
Denise Hood Boynton,
RE/MAX Northern Edge 603-788-2131
Bought with: RE/MAX Northern Edge
$262,500
6270 Granby Road, Granby, VT 05840
1beds
572sqft
Single Family Residence
Built in 2013
29.07 Acres Lot
$261,900 Zestimate®
$459/sqft
$1,586 Estimated rent
Home value
$261,900
Estimated sales range
Not available
$1,586/mo
Zestimate® history
Loading...
Owner options
Explore your selling options
What's special
Direct VAST Trail access! And Sportsman paradise! Secluded 29+ acre parcel with spectacular mountain views! Built in 2013, the single-story cabin offers 3 bedrooms, 1 bath cabin! The efficient and cozy kitchen, which includes a gas range and refrigerator, is open to the dining area which features a custom built live-edge wood table. The furnished living room includes a wood stove that heats the entire home. There's also a propane wall heater. There are 3 bedrooms and a separate room for a compost toilet (not included). There is no septic system. There is electricity at the road, but the generator is included. There is a solar system, however the batteries need replacing. The cabin is on post and piers and the primary bedroom floors are insulated. The covered deck provides an ideal environment for relaxation as you take in the amazing mountain view. There is a generator shed and a full-sized workshop that could be transformed to a bunk house! This haven of peace and tranquility can be yours! Embrace nature and fresh mountain air, yet travel less than 15 minutes to local amenities!
Zillow last checked: 8 hours ago
Listing updated: September 16, 2025 at 07:59am
Listed by:
Denise Hood Boynton,
RE/MAX Northern Edge 603-788-2131
Bought with:
Denise Hood Boynton
RE/MAX Northern Edge
Source: PrimeMLS,MLS#: 5001072
Facts & features
Interior
Bedrooms & bathrooms
- Bedrooms: 1
- Bathrooms: 2
- 3/4 bathrooms: 1
- 1/4 bathrooms: 1
Heating
- Propane, Wall Units
Cooling
- None
Appliances
- Included: Gas Range, Refrigerator
Features
- Ceiling Fan(s), Hearth, Kitchen/Dining, Natural Light, Natural Woodwork
- Flooring: Carpet, Wood
- Has basement: No
- Fireplace features: Wood Stove Hook-up
Interior area
- Total structure area: 572
- Total interior livable area: 572 sqft
- Finished area above ground: 572
- Finished area below ground: 0
Property
Parking
- Parking features: Gravel
Features
- Levels: One
- Stories: 1
- Exterior features: Deck
- Has spa: Yes
- Spa features: Heated
- Has view: Yes
- View description: Mountain(s)
- Waterfront features: Pond, Pond Frontage
- Frontage length: Road frontage: 277
Lot
- Size: 29.07 Acres
- Features: Country Setting, Field/Pasture, Recreational, Sloped, Timber, Trail/Near Trail, Wooded, Rural
Details
- Zoning description: Forest District
- Other equipment: Portable Generator
Construction
Type & style
- Home type: SingleFamily
- Architectural style: Cottage/Camp
- Property subtype: Single Family Residence
Materials
- Wood Frame
- Foundation: Pillar/Post/Pier
- Roof: Metal
Condition
- New construction: No
- Year built: 2013
Utilities & green energy
- Electric: Off Grid
- Utilities for property: Other, Sewer Not Available, Satellite Internet
Green energy
- Energy generation: Solar
Community & neighborhood
Location
- Region: Granby
Other
Other facts
- Road surface type: Gravel
Price history
| Date | Event | Price |
|---|---|---|
| 9/15/2025 | Sold | $262,500-4.4%$459/sqft |
Source: | ||
| 4/14/2025 | Listed for sale | $274,500-6.9%$480/sqft |
Source: | ||
| 1/13/2025 | Listing removed | $295,000$516/sqft |
Source: | ||
| 6/18/2024 | Listed for sale | $295,000$516/sqft |
Source: | ||
Public tax history
Tax history is unavailable.
Neighborhood: 05840
Nearby schools
GreatSchools rating
- 6/10Lancaster Elementary SchoolGrades: PK-8Distance: 8.3 mi
- NANorth Country Charter Academy Lancaster (M)Grades: 7-8Distance: 8.1 mi
- NANorth Country Charter Academy Lancaster (H)Grades: 9-12Distance: 8.1 mi
Schools provided by the listing agent
- Elementary: Granby Central School
- District: Granby School District
Source: PrimeMLS. This data may not be complete. We recommend contacting the local school district to confirm school assignments for this home.
Get pre-qualified for a loan
At Zillow Home Loans, we can pre-qualify you in as little as 5 minutes with no impact to your credit score.An equal housing lender. NMLS #10287.
