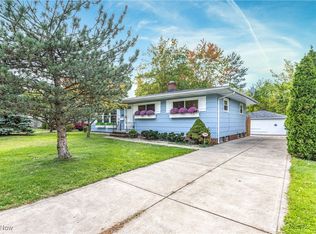Sold for $273,000
$273,000
6270 Springwood Rd, Parma Heights, OH 44130
3beds
1,268sqft
Single Family Residence
Built in 1960
7,196.11 Square Feet Lot
$276,200 Zestimate®
$215/sqft
$1,660 Estimated rent
Home value
$276,200
$254,000 - $298,000
$1,660/mo
Zestimate® history
Loading...
Owner options
Explore your selling options
What's special
Fully remodeled in 2019, this stunning ranch offers an open floor plan, a beautifully finished basement, and a seamless blend of modern updates and timeless charm. With a spacious layout and gorgeous backyard views from the covered patio, this home is designed for both comfort and style. Step inside to an inviting living space where the remodeled kitchen features granite countertops, a center island, and an effortless flow into the dining room and living room. French doors lead to the covered patio, offering a picturesque view of the sunlit, green backyard. The first floor is complete with a private primary suite featuring an updated bathroom, along with two additional well-sized bedrooms and a second full bathroom. The expansive finished basement provides a versatile space for entertainment, recreation, or a home office. A two-car garage adds convenience and ample storage. Recent updates include a new roof (2024), furnace (2019), A/C (2019), driveway and walkway (2019), and windows (2019). This move-in-ready home is a must-see!
Zillow last checked: 8 hours ago
Listing updated: July 02, 2025 at 02:14pm
Listing Provided by:
Courtney Calvillo courtneycalvillo@gmail.com216-618-2964,
Berkshire Hathaway HomeServices Professional Realty,
Alex Cruz-Munoz 216-309-1515,
Berkshire Hathaway HomeServices Professional Realty
Bought with:
Brittany Bartchak, 2018001029
RE/MAX Above & Beyond
Source: MLS Now,MLS#: 5105109 Originating MLS: Akron Cleveland Association of REALTORS
Originating MLS: Akron Cleveland Association of REALTORS
Facts & features
Interior
Bedrooms & bathrooms
- Bedrooms: 3
- Bathrooms: 2
- Full bathrooms: 2
- Main level bathrooms: 2
- Main level bedrooms: 3
Primary bedroom
- Level: First
- Dimensions: 12.00 x 12.00
Bedroom
- Level: First
- Dimensions: 13.00 x 13.00
Bedroom
- Level: First
- Dimensions: 12.00 x 10.00
Primary bathroom
- Level: First
- Dimensions: 8.00 x 5.00
Bonus room
- Level: Lower
- Dimensions: 28.00 x 13.00
Dining room
- Level: First
- Dimensions: 18.00 x 8.00
Entry foyer
- Level: First
- Dimensions: 10.00 x 5.00
Great room
- Level: First
- Dimensions: 20.00 x 14.00
Kitchen
- Level: First
- Dimensions: 18.00 x 10.00
Laundry
- Level: Lower
- Dimensions: 13.00 x 13.00
Media room
- Level: Lower
- Dimensions: 41.00 x 12.00
Heating
- Forced Air, Gas
Cooling
- Central Air
Appliances
- Included: Dryer, Dishwasher, Microwave, Range, Refrigerator, Washer
- Laundry: In Basement
Features
- Basement: Full,Finished
- Has fireplace: No
Interior area
- Total structure area: 1,268
- Total interior livable area: 1,268 sqft
- Finished area above ground: 1,268
Property
Parking
- Total spaces: 2
- Parking features: Detached, Garage, Paved
- Garage spaces: 2
Features
- Levels: One
- Stories: 1
- Patio & porch: Patio, Porch
- Fencing: Fenced
Lot
- Size: 7,196 sqft
- Dimensions: 61 x 118
- Features: Dead End, Wooded
Details
- Parcel number: 47210052
- Special conditions: Standard
Construction
Type & style
- Home type: SingleFamily
- Architectural style: Ranch
- Property subtype: Single Family Residence
Materials
- Wood Siding
- Roof: Asphalt,Fiberglass
Condition
- Year built: 1960
Utilities & green energy
- Sewer: Public Sewer
- Water: Public
Community & neighborhood
Community
- Community features: Playground, Park, Shopping
Location
- Region: Parma Heights
- Subdivision: Stroud Park Estates
Other
Other facts
- Listing terms: Cash,Conventional,FHA,VA Loan
Price history
| Date | Event | Price |
|---|---|---|
| 7/2/2025 | Sold | $273,000-0.7%$215/sqft |
Source: | ||
| 5/31/2025 | Pending sale | $275,000$217/sqft |
Source: | ||
| 5/27/2025 | Listed for sale | $275,000+49.5%$217/sqft |
Source: | ||
| 6/3/2019 | Sold | $183,900+2.2%$145/sqft |
Source: | ||
| 5/10/2019 | Pending sale | $179,900$142/sqft |
Source: 2000 Professional Realty #4093586 Report a problem | ||
Public tax history
| Year | Property taxes | Tax assessment |
|---|---|---|
| 2024 | $4,199 -2.6% | $71,750 +11.5% |
| 2023 | $4,311 +0.6% | $64,370 |
| 2022 | $4,284 -3.1% | $64,370 |
Find assessor info on the county website
Neighborhood: 44130
Nearby schools
GreatSchools rating
- 6/10Greenbriar Middle SchoolGrades: 5-7Distance: 1.5 mi
- 6/10Valley Forge High SchoolGrades: 8-12Distance: 1.6 mi
- 8/10Ridge-Brook Elementary SchoolGrades: K-4Distance: 1.6 mi
Schools provided by the listing agent
- District: Parma CSD - 1824
Source: MLS Now. This data may not be complete. We recommend contacting the local school district to confirm school assignments for this home.
Get a cash offer in 3 minutes
Find out how much your home could sell for in as little as 3 minutes with a no-obligation cash offer.
Estimated market value$276,200
Get a cash offer in 3 minutes
Find out how much your home could sell for in as little as 3 minutes with a no-obligation cash offer.
Estimated market value
$276,200
