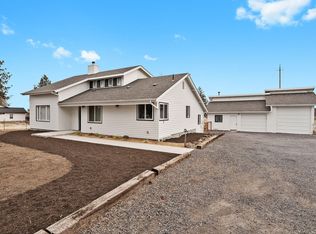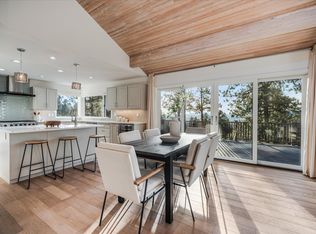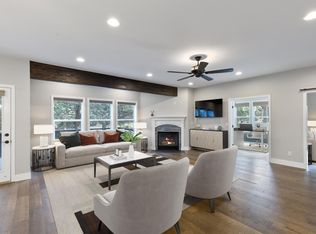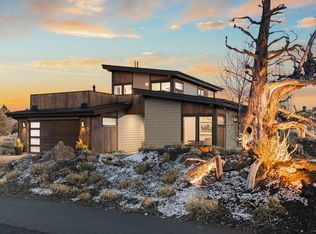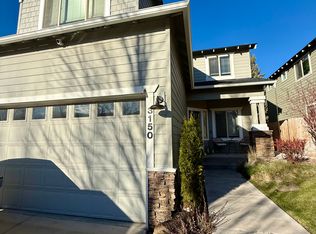Stunningly renovated custom home on rare, flat 4.6 acres just minutes from town, including 3 acres COID irrigation. Single-level home offers 3/2 plus an office/flex space, w/ vaulted ceilings in the living room and primary suite. Enjoy Cascade Mtn and Pilot Butte views and a peaceful irrigation pond. Kitchen features high-end built-in appliances, large island, custom white oak cabinetry, quartz countertops & premium finishes throughout. The primary suite includes a soaking tub, oversized shower, double vanity, and walk-in closet. Recent upgrades include new cabinetry, garage doors, walkways, LVP flooring, interior and exterior paint, fireplace, built-ins, and custom wall finishes. The back patio is plumbed for a BBQ, fire pit, hot tub, and sauna ideal for elevated outdoor living. Fully fenced & gated w/ fruit trees, greenhouse w/ raised beds and auto watering, chicken coop, & outbuildings. Ample parking w/ RV hookups, attached 2-car garage, and detached 2-car garage/shop. Zoned MUA10.
Active
Price cut: $100K (1/25)
$1,499,000
62705 Hamby Rd, Bend, OR 97701
3beds
2baths
2,299sqft
Est.:
Single Family Residence
Built in 2002
4.61 Acres Lot
$-- Zestimate®
$652/sqft
$-- HOA
What's special
Premium finishes throughoutChicken coopWalk-in closetSingle-level homeCustom wall finishesCustom white oak cabinetryOversized shower
- 119 days |
- 1,891 |
- 84 |
Zillow last checked: 8 hours ago
Listing updated: January 25, 2026 at 02:57pm
Listed by:
eXp Realty, LLC 888-814-9613
Source: Oregon Datashare,MLS#: 220202920
Tour with a local agent
Facts & features
Interior
Bedrooms & bathrooms
- Bedrooms: 3
- Bathrooms: 2
Heating
- Fireplace(s), Propane
Cooling
- Central Air
Appliances
- Included: Instant Hot Water, Cooktop, Dishwasher, Disposal, Double Oven, Dryer, Microwave, Oven, Range, Range Hood, Refrigerator, Washer, Water Heater
Features
- Breakfast Bar, Built-in Features, Ceiling Fan(s), Central Vacuum, Double Vanity, Enclosed Toilet(s), Kitchen Island, Linen Closet, Open Floorplan, Pantry, Primary Downstairs, Soaking Tub, Solid Surface Counters, Tile Shower, Vaulted Ceiling(s), Walk-In Closet(s)
- Flooring: Simulated Wood
- Windows: Vinyl Frames
- Has fireplace: Yes
- Fireplace features: Propane
- Common walls with other units/homes: No Common Walls
Interior area
- Total structure area: 2,299
- Total interior livable area: 2,299 sqft
Property
Parking
- Total spaces: 4
- Parking features: Asphalt, Attached, Detached, Driveway, Garage Door Opener, Gated, Gravel, Heated Garage
- Attached garage spaces: 4
- Has uncovered spaces: Yes
Features
- Levels: One
- Stories: 1
- Exterior features: RV Dump, RV Hookup
- Fencing: Fenced
- Has view: Yes
- View description: Mountain(s), Pond
- Has water view: Yes
- Water view: Pond
- Waterfront features: Pond
Lot
- Size: 4.61 Acres
- Features: Drip System, Garden, Landscaped, Level, Sprinkler Timer(s), Sprinklers In Front, Sprinklers In Rear
Details
- Additional structures: Greenhouse, Poultry Coop, Second Garage, Workshop
- Parcel number: 118590
- Zoning description: MUA10
- Special conditions: Standard
- Horses can be raised: Yes
Construction
Type & style
- Home type: SingleFamily
- Architectural style: Traditional
- Property subtype: Single Family Residence
Materials
- Frame
- Foundation: Concrete Perimeter
- Roof: Composition
Condition
- New construction: No
- Year built: 2002
Utilities & green energy
- Sewer: Septic Tank
- Water: Public
Green energy
- Water conservation: Smart Irrigation
Community & HOA
Community
- Security: Carbon Monoxide Detector(s), Smoke Detector(s)
- Subdivision: MountV
HOA
- Has HOA: No
Location
- Region: Bend
Financial & listing details
- Price per square foot: $652/sqft
- Tax assessed value: $641,240
- Annual tax amount: $7,842
- Date on market: 12/30/2025
- Cumulative days on market: 119 days
- Listing terms: Cash,Conventional
- Has irrigation water rights: Yes
- Acres allowed for irrigation: 3
- Road surface type: Paved
Estimated market value
Not available
Estimated sales range
Not available
$3,393/mo
Price history
Price history
| Date | Event | Price |
|---|---|---|
| 1/25/2026 | Price change | $1,499,000-6.3%$652/sqft |
Source: | ||
| 12/30/2025 | Listed for sale | $1,599,000-3%$696/sqft |
Source: | ||
| 8/12/2025 | Listing removed | $1,649,000$717/sqft |
Source: | ||
| 6/24/2025 | Price change | $1,649,000-2.7%$717/sqft |
Source: | ||
| 5/30/2025 | Listed for sale | $1,695,000+84.4%$737/sqft |
Source: | ||
Public tax history
Public tax history
| Year | Property taxes | Tax assessment |
|---|---|---|
| 2017 | $6,156 +7.8% | $390,040 +3% |
| 2016 | $5,712 | $378,680 +3% |
| 2015 | $5,712 +6.1% | $367,660 +3% |
Find assessor info on the county website
BuyAbility℠ payment
Est. payment
$8,504/mo
Principal & interest
$7267
Property taxes
$712
Home insurance
$525
Climate risks
Neighborhood: 97701
Nearby schools
GreatSchools rating
- 5/10Buckingham Elementary SchoolGrades: K-5Distance: 0.4 mi
- 7/10Pilot Butte Middle SchoolGrades: 6-8Distance: 2.1 mi
- 7/10Mountain View Senior High SchoolGrades: 9-12Distance: 1.1 mi
Schools provided by the listing agent
- Elementary: Buckingham Elem
- Middle: Pilot Butte Middle
- High: Mountain View Sr High
Source: Oregon Datashare. This data may not be complete. We recommend contacting the local school district to confirm school assignments for this home.
Open to renting?
Browse rentals near this home.- Loading
- Loading
