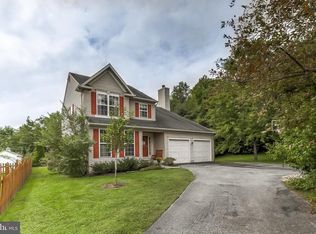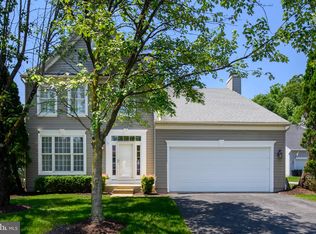Sold for $660,000
$660,000
6271 Patuxent Quarter Rd, Hanover, MD 21076
5beds
3,495sqft
Single Family Residence
Built in 1996
9,166 Square Feet Lot
$647,000 Zestimate®
$189/sqft
$3,998 Estimated rent
Home value
$647,000
$602,000 - $692,000
$3,998/mo
Zestimate® history
Loading...
Owner options
Explore your selling options
What's special
Welcome to 6271 Patuxent Quarter Road – A Stunning 5-Bedroom, 3.5-Bathroom Home with Finished Basement and Private Backyard Nestled in a quiet, well-established neighborhood, 6271 Patuxent Quarter Road offers the perfect blend of comfort, privacy, and convenience. This beautiful 5-bedroom, 3.5-bathroom home boasts nearly 3,500 square feet of thoughtfully designed living space. The main level features a spacious bedroom with a full bath just steps away—ideal for use as an office or a bedroom for elderly parents or guests who may be visiting. As you enter, you’ll be greeted by an expansive, open floor plan filled with natural light. The formal living room and cozy family room with a fireplace provide inviting spaces for relaxation, while the gourmet kitchen is a dream for both everyday living and entertaining. Featuring ample cabinetry, this kitchen is perfect for preparing meals and gathering with family and friends. Upstairs, you'll discover generously-sized bedrooms, including a luxurious primary suite with a walk-in closet and a private en-suite bathroom. The en-suite offers a relaxing soaking tub, a separate shower, and dual vanities, providing the perfect space for unwinding after a long day. Four additional spacious bedrooms are ideal for family, guests, or a home office setup. The finished basement offers endless possibilities—whether you envision it as a recreation room, home theater, gym, or playroom. It also includes a full bath, adding even more versatility and convenience to the space. Outside, the flat, fully fenced-in backyard is your own private oasis. Perfect for hosting outdoor gatherings, gardening, or simply relaxing in tranquility, this backyard is a true extension of the home’s livable space. Though part of a community, this home offers an incredible sense of privacy, making it the ideal retreat while still being conveniently located near local amenities, shopping, dining, and commuter routes. Don’t miss the opportunity to make this beautiful home yours. Schedule your showing today!
Zillow last checked: 8 hours ago
Listing updated: January 24, 2025 at 08:33am
Listed by:
Brandon Hoffman 410-458-3227,
Redfin Corp
Bought with:
Kris Ghimire, 621763
Ghimire Homes
Source: Bright MLS,MLS#: MDHW2046914
Facts & features
Interior
Bedrooms & bathrooms
- Bedrooms: 5
- Bathrooms: 4
- Full bathrooms: 3
- 1/2 bathrooms: 1
- Main level bathrooms: 1
- Main level bedrooms: 1
Basement
- Area: 1270
Heating
- Central, Natural Gas
Cooling
- Central Air, Electric
Appliances
- Included: Microwave, Dishwasher, Disposal, Dryer, Oven/Range - Electric, Refrigerator, Washer, Gas Water Heater
- Laundry: Dryer In Unit, Washer In Unit
Features
- Basement: Finished
- Number of fireplaces: 1
- Fireplace features: Wood Burning
Interior area
- Total structure area: 3,810
- Total interior livable area: 3,495 sqft
- Finished area above ground: 2,540
- Finished area below ground: 955
Property
Parking
- Total spaces: 3
- Parking features: Garage Faces Front, Covered, Asphalt, Attached, On Street, Driveway
- Attached garage spaces: 2
- Uncovered spaces: 1
Accessibility
- Accessibility features: None
Features
- Levels: Three
- Stories: 3
- Patio & porch: Deck
- Pool features: None
- Fencing: Back Yard
Lot
- Size: 9,166 sqft
- Features: Private
Details
- Additional structures: Above Grade, Below Grade
- Parcel number: 1401265555
- Zoning: R12
- Special conditions: Standard
Construction
Type & style
- Home type: SingleFamily
- Architectural style: Other
- Property subtype: Single Family Residence
Materials
- Frame
- Foundation: Other
- Roof: Architectural Shingle
Condition
- Very Good
- New construction: No
- Year built: 1996
Utilities & green energy
- Sewer: Public Sewer
- Water: Public
Community & neighborhood
Location
- Region: Hanover
- Subdivision: None Available
HOA & financial
HOA
- Has HOA: Yes
- HOA fee: $55 monthly
Other
Other facts
- Listing agreement: Exclusive Right To Sell
- Ownership: Fee Simple
Price history
| Date | Event | Price |
|---|---|---|
| 1/24/2025 | Sold | $660,000-3.6%$189/sqft |
Source: | ||
| 1/1/2025 | Pending sale | $684,900$196/sqft |
Source: | ||
| 12/5/2024 | Price change | $684,900-2.2%$196/sqft |
Source: | ||
| 11/22/2024 | Listed for sale | $700,000+33.3%$200/sqft |
Source: | ||
| 7/2/2020 | Sold | $525,000$150/sqft |
Source: Public Record Report a problem | ||
Public tax history
| Year | Property taxes | Tax assessment |
|---|---|---|
| 2025 | -- | $559,867 +9.5% |
| 2024 | $5,755 +10.5% | $511,133 +10.5% |
| 2023 | $5,207 +0.3% | $462,400 |
Find assessor info on the county website
Neighborhood: 21076
Nearby schools
GreatSchools rating
- 8/10Elkridge Elementary SchoolGrades: PK-5Distance: 1.3 mi
- 8/10Elkridge Landing Middle SchoolGrades: 6-8Distance: 1.2 mi
- 6/10Guilford Park HighGrades: 9-10Distance: 5.7 mi
Schools provided by the listing agent
- District: Howard County Public School System
Source: Bright MLS. This data may not be complete. We recommend contacting the local school district to confirm school assignments for this home.
Get a cash offer in 3 minutes
Find out how much your home could sell for in as little as 3 minutes with a no-obligation cash offer.
Estimated market value$647,000
Get a cash offer in 3 minutes
Find out how much your home could sell for in as little as 3 minutes with a no-obligation cash offer.
Estimated market value
$647,000

