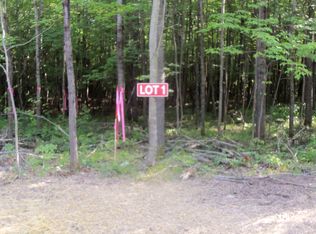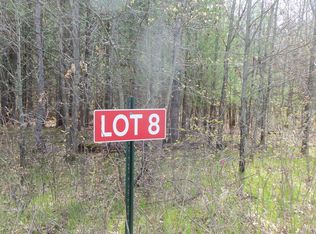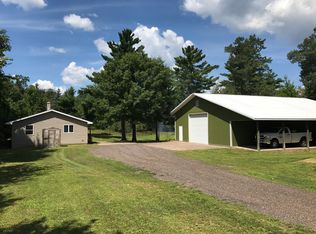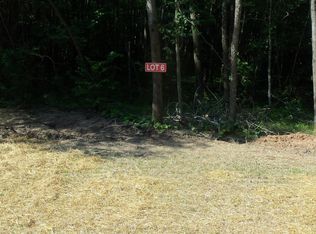Closed
$437,500
6273 Lamphere Road, Siren, WI 54872
3beds
3,080sqft
Single Family Residence
Built in 1973
50.03 Acres Lot
$454,800 Zestimate®
$142/sqft
$1,787 Estimated rent
Home value
$454,800
$432,000 - $478,000
$1,787/mo
Zestimate® history
Loading...
Owner options
Explore your selling options
What's special
Tucked away on a stunning 50-acre wooded parcel just down the road from clam lake, this beautifully maintained 3-bedroom, 1.5-bathroom home offers the perfect blend of comfort, outdoor adventure, and peaceful living. Enjoy hunting, hiking, or ATVing on the trails that run through the property. The yard is a gardeners paradise with vibrant landscaping, flower beds, and a fenced-in garden. Relax in the charming three-season porch or entertain guests in the spacious, open living areas. Storage is plentiful with a 2-car detached garage and a 24x40 pole shed for all your equipment. Recent updates include a new septic system (2024), new roof on the home, garage, and shed (2025), a new outdoor wood boiler (2021), and a water heater (2016). With a newer washer and dryer, this home offers modern convenience and peace of mind. Whether you're looking for a full-time residence or weekend getaway, this property is the perfect retreat.
Zillow last checked: 8 hours ago
Listing updated: January 09, 2026 at 07:32am
Listed by:
Casey Watters 715-434-7904,
Real Estate Solutions
Bought with:
Bryson Clemenson
Source: WIREX MLS,MLS#: 1591373 Originating MLS: REALTORS Association of Northwestern WI
Originating MLS: REALTORS Association of Northwestern WI
Facts & features
Interior
Bedrooms & bathrooms
- Bedrooms: 3
- Bathrooms: 2
- Full bathrooms: 1
- 1/2 bathrooms: 1
- Main level bedrooms: 3
Primary bedroom
- Level: Main
- Area: 126
- Dimensions: 14 x 9
Bedroom 2
- Level: Main
- Area: 182
- Dimensions: 14 x 13
Bedroom 3
- Level: Main
- Area: 121
- Dimensions: 11 x 11
Dining room
- Level: Main
- Area: 182
- Dimensions: 13 x 14
Family room
- Level: Lower
- Area: 496
- Dimensions: 31 x 16
Kitchen
- Level: Main
- Area: 150
- Dimensions: 15 x 10
Living room
- Level: Main
- Area: 308
- Dimensions: 22 x 14
Heating
- Propane, Hot Water
Appliances
- Included: Dryer, Microwave, Range/Oven, Refrigerator, Washer
Features
- Other
- Basement: Partial,Partially Finished,Block
Interior area
- Total structure area: 3,080
- Total interior livable area: 3,080 sqft
- Finished area above ground: 1,792
- Finished area below ground: 1,288
Property
Parking
- Total spaces: 2
- Parking features: 2 Car, Detached
- Garage spaces: 2
Features
- Levels: One
- Stories: 1
- Patio & porch: Screened, Patio
Lot
- Size: 50.03 Acres
Details
- Additional structures: Garden Shed, Shed(s)
- Parcel number: 20100
- Zoning: Forestry,Residential
Construction
Type & style
- Home type: SingleFamily
- Property subtype: Single Family Residence
Materials
- Hardboard
Condition
- 21+ Years
- New construction: No
- Year built: 1973
Utilities & green energy
- Electric: Circuit Breakers
- Sewer: Septic Tank
- Water: Well
Community & neighborhood
Location
- Region: Siren
- Municipality: Siren
Price history
| Date | Event | Price |
|---|---|---|
| 1/9/2026 | Sold | $437,500-6.7%$142/sqft |
Source: | ||
| 9/23/2025 | Contingent | $469,000$152/sqft |
Source: | ||
| 8/13/2025 | Price change | $469,000-4.3%$152/sqft |
Source: | ||
| 6/20/2025 | Listed for sale | $490,000$159/sqft |
Source: | ||
Public tax history
| Year | Property taxes | Tax assessment |
|---|---|---|
| 2024 | $3,927 +14.9% | $334,700 |
| 2023 | $3,417 -13.3% | $334,700 +50.8% |
| 2022 | $3,942 -7.3% | $222,000 |
Find assessor info on the county website
Neighborhood: 54872
Nearby schools
GreatSchools rating
- 3/10Siren Elementary SchoolGrades: PK-5Distance: 3.5 mi
- 4/10Siren High SchoolGrades: 6-12Distance: 3.5 mi
Schools provided by the listing agent
- District: Siren
Source: WIREX MLS. This data may not be complete. We recommend contacting the local school district to confirm school assignments for this home.

Get pre-qualified for a loan
At Zillow Home Loans, we can pre-qualify you in as little as 5 minutes with no impact to your credit score.An equal housing lender. NMLS #10287.



