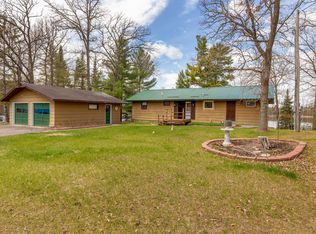Closed
$290,000
6274 Azalea Rd, Motley, MN 56466
2beds
864sqft
Single Family Residence
Built in 2023
1.24 Acres Lot
$287,700 Zestimate®
$336/sqft
$1,243 Estimated rent
Home value
$287,700
Estimated sales range
Not available
$1,243/mo
Zestimate® history
Loading...
Owner options
Explore your selling options
What's special
Experience Lakeside Living at Its Finest! Enjoy 200 feet of gradual elevation leading to beautiful Lake Placid, which connects directly to the scenic Crow Wing River. This unique, newly built treehouse-style home offers a one-of-a-kind retreat nestled in a quiet, wooded setting with mature trees and a peaceful atmosphere. Enjoy boating, fishing, swimming, and relaxing by the fire on cool northern nights. The fenced yard provides space and security, while the garage ensures ample room for all your lake gear and more. Located near an excellent school, shopping, and the best lakes area activities. This home is ideal for those seeking a peaceful lifestyle without sacrificing convenience. Experience the beauty and charm of this truly special property.
Zillow last checked: 8 hours ago
Listing updated: September 08, 2025 at 08:00am
Listed by:
Tamara Malan 218-838-3881,
Edina Realty, Inc.,
Matthew Pelphrey 218-838-1660
Bought with:
Michele Evert
REALTY XPERTS
Source: NorthstarMLS as distributed by MLS GRID,MLS#: 6741102
Facts & features
Interior
Bedrooms & bathrooms
- Bedrooms: 2
- Bathrooms: 1
- 3/4 bathrooms: 1
Bedroom 1
- Level: Main
- Area: 102.12 Square Feet
- Dimensions: 11.1x9.2
Bedroom 2
- Level: Upper
- Area: 166.1 Square Feet
- Dimensions: 15.1x11
Other
- Level: Main
- Area: 10.5 Square Feet
- Dimensions: 2.10x5
Deck
- Level: Main
- Area: 29.58 Square Feet
- Dimensions: 5.10x5.8
Deck
- Level: Upper
- Area: 32 Square Feet
- Dimensions: 8x4
Dining room
- Level: Main
- Area: 37.8 Square Feet
- Dimensions: 6.3x6
Kitchen
- Level: Main
- Area: 94.16 Square Feet
- Dimensions: 8.8x10.7
Laundry
- Level: Lower
Living room
- Level: Main
- Area: 103.84 Square Feet
- Dimensions: 11.8x8.8
Loft
- Level: Upper
- Area: 115.5 Square Feet
- Dimensions: 15x7.7
Screened porch
- Level: Main
- Area: 132 Square Feet
- Dimensions: 11x12
Utility room
- Level: Lower
- Area: 108.75 Square Feet
- Dimensions: 7.5x14.5
Heating
- Baseboard, Ductless Mini-Split, Wood Stove
Cooling
- Ductless Mini-Split
Appliances
- Included: Dryer, Microwave, Range, Refrigerator, Stainless Steel Appliance(s), Tankless Water Heater, Washer
Features
- Basement: Other
- Fireplace features: Pellet Stove
Interior area
- Total structure area: 864
- Total interior livable area: 864 sqft
- Finished area above ground: 864
- Finished area below ground: 0
Property
Parking
- Total spaces: 2
- Parking features: Detached, Gravel, Garage Door Opener, Storage
- Garage spaces: 2
- Has uncovered spaces: Yes
- Details: Garage Dimensions (32 x 24), Garage Door Height (7), Garage Door Width (16)
Accessibility
- Accessibility features: None
Features
- Levels: Two
- Stories: 2
- Patio & porch: Covered, Deck, Enclosed, Screened, Wrap Around
- Pool features: None
- Fencing: Chain Link
- Has view: Yes
- View description: Lake, North, Panoramic, West
- Has water view: Yes
- Water view: Lake
- Waterfront features: Dock, Lake Front, Lake View, Waterfront Elevation(10-15), Waterfront Num(49008000), Lake Bottom(Gravel, Hard, Sand), Lake Acres(537), Lake Depth(25)
- Body of water: Placid
- Frontage length: Water Frontage: 200
Lot
- Size: 1.24 Acres
- Dimensions: 200 x 243 x 285 x 250
- Features: Many Trees
Details
- Additional structures: Additional Garage, Workshop
- Foundation area: 114
- Parcel number: 180205000
- Zoning description: Residential-Single Family
Construction
Type & style
- Home type: SingleFamily
- Property subtype: Single Family Residence
Materials
- Brick Veneer, Shake Siding, Vinyl Siding, Frame
- Roof: Age 8 Years or Less,Asphalt,Pitched
Condition
- Age of Property: 2
- New construction: No
- Year built: 2023
Utilities & green energy
- Electric: Circuit Breakers, 200+ Amp Service, Power Company: Crow Wing Power
- Gas: Electric, Other, Pellet
- Sewer: Private Sewer, Septic System Compliant - Yes, Tank with Drainage Field
- Water: Drilled, Private, Well
Community & neighborhood
Location
- Region: Motley
HOA & financial
HOA
- Has HOA: No
Other
Other facts
- Road surface type: Paved
Price history
| Date | Event | Price |
|---|---|---|
| 9/5/2025 | Sold | $290,000-3.3%$336/sqft |
Source: | ||
| 8/7/2025 | Pending sale | $300,000$347/sqft |
Source: | ||
| 7/20/2025 | Price change | $300,000-7.7%$347/sqft |
Source: | ||
| 6/23/2025 | Listed for sale | $325,000+0%$376/sqft |
Source: | ||
| 6/17/2025 | Listing removed | $324,900$376/sqft |
Source: | ||
Public tax history
Tax history is unavailable.
Neighborhood: 56466
Nearby schools
GreatSchools rating
- 8/10Pillager Elementary SchoolGrades: PK-4Distance: 3.4 mi
- 4/10Pillager Middle SchoolGrades: 5-8Distance: 3.4 mi
- 7/10Pillager SecondaryGrades: 9-12Distance: 3.4 mi
Get pre-qualified for a loan
At Zillow Home Loans, we can pre-qualify you in as little as 5 minutes with no impact to your credit score.An equal housing lender. NMLS #10287.
