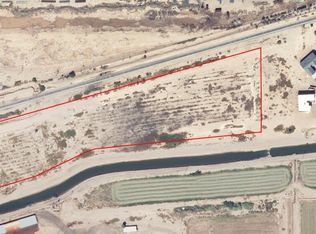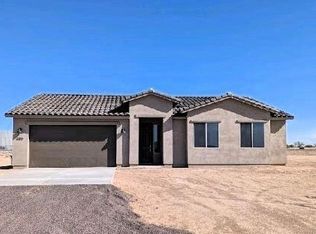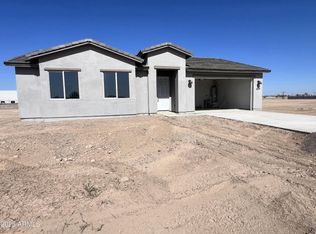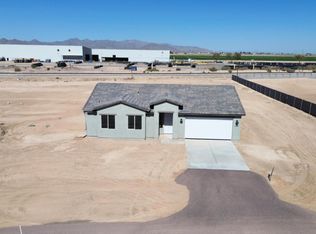Sold for $455,000
$455,000
6274 S Dean Rd, Buckeye, AZ 85326
3beds
2baths
1,639sqft
Single Family Residence
Built in 2025
1.19 Acres Lot
$446,500 Zestimate®
$278/sqft
$2,246 Estimated rent
Home value
$446,500
Estimated sales range
Not available
$2,246/mo
Zestimate® history
Loading...
Owner options
Explore your selling options
What's special
Welcome to your brand-new, move-in-ready home nestled on a private 1+ acre lot! This beautiful residence features an open-concept design with a split floor plan for maximum privacy. You'll find 3 spacious bedrooms and 2 modern bathrooms, perfect for comfortable living. Large kitchen, boasting 6x36 tile floors, Prairie Maple Regal White cabinetry, elegant granite countertops, and stainless steel appliances. The expansive kitchen island offers ample space for meal prep and entertaining. The master suite is a true retreat with a generously sized tiled shower, stunning granite countertops, and a large walk-in closet. The home also includes spray foam insulation, enhancing energy efficiency. Outside, enjoy serene desert views with breathtaking 360-degree mountain vistas. Plus, with no HOA!
Zillow last checked: 8 hours ago
Listing updated: August 09, 2025 at 02:00am
Listed by:
Todd Stengel 602-509-7211,
Morgan Taylor Realty
Bought with:
Usvaldo Lomeli, SA703125000
Realty USA Southwest
Source: ARMLS,MLS#: 6823831

Facts & features
Interior
Bedrooms & bathrooms
- Bedrooms: 3
- Bathrooms: 2
Heating
- Electric
Cooling
- Central Air, Programmable Thmstat
Features
- Granite Counters, Double Vanity, Eat-in Kitchen, Breakfast Bar, 9+ Flat Ceilings, Kitchen Island, Pantry, 3/4 Bath Master Bdrm
- Flooring: Tile
- Windows: Low Emissivity Windows, Double Pane Windows, Vinyl Frame
- Has basement: No
Interior area
- Total structure area: 1,639
- Total interior livable area: 1,639 sqft
Property
Parking
- Total spaces: 4
- Parking features: Garage Door Opener
- Garage spaces: 2
- Uncovered spaces: 2
Features
- Stories: 1
- Pool features: None
- Spa features: None
- Fencing: None
Lot
- Size: 1.19 Acres
- Features: Corner Lot, Desert Back, Desert Front
Details
- Parcel number: 50444019F
- Horses can be raised: Yes
Construction
Type & style
- Home type: SingleFamily
- Property subtype: Single Family Residence
Materials
- Spray Foam Insulation, Stucco, Wood Frame, Painted
- Roof: Tile,Concrete
Condition
- Under Construction
- New construction: Yes
- Year built: 2025
Details
- Builder name: Morgan Taylor Homes
Utilities & green energy
- Water: Shared Well
Community & neighborhood
Location
- Region: Buckeye
- Subdivision: Metes and Bounds
Other
Other facts
- Listing terms: Cash,Conventional,FHA,VA Loan
- Ownership: Fee Simple
Price history
| Date | Event | Price |
|---|---|---|
| 7/9/2025 | Sold | $455,000$278/sqft |
Source: | ||
| 5/1/2025 | Price change | $455,000-6.2%$278/sqft |
Source: | ||
| 4/11/2025 | Price change | $485,000-2.8%$296/sqft |
Source: | ||
| 3/27/2025 | Price change | $499,000-5%$304/sqft |
Source: | ||
| 2/20/2025 | Listed for sale | $525,000$320/sqft |
Source: | ||
Public tax history
Tax history is unavailable.
Neighborhood: 85326
Nearby schools
GreatSchools rating
- 8/10Liberty Elementary SchoolGrades: PK-8Distance: 2.5 mi
- 6/10Buckeye Union High SchoolGrades: 9-12Distance: 3.1 mi
- 2/10Buhsd Institute of Online LearningGrades: 9-12Distance: 4.6 mi
Schools provided by the listing agent
- Elementary: Buckeye Elementary School
- Middle: Buckeye Elementary School
- High: Buckeye Union High School
- District: Buckeye Elementary District
Source: ARMLS. This data may not be complete. We recommend contacting the local school district to confirm school assignments for this home.
Get a cash offer in 3 minutes
Find out how much your home could sell for in as little as 3 minutes with a no-obligation cash offer.
Estimated market value
$446,500



