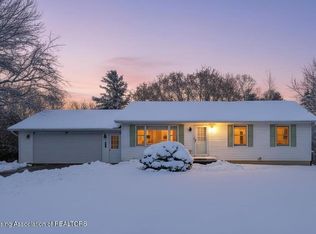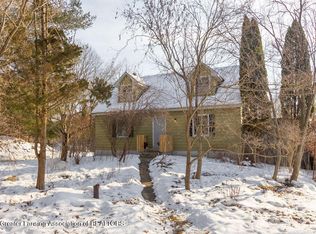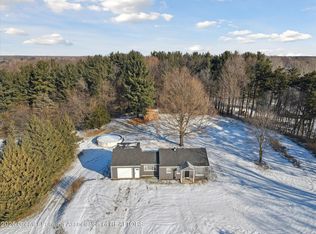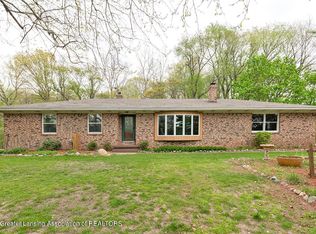Sold for $267,000
$267,000
6275 Clark Rd, Bath, MI 48808
3beds
2,380sqft
Single Family Residence
Built in 1900
9.8 Acres Lot
$278,300 Zestimate®
$112/sqft
$1,878 Estimated rent
Home value
$278,300
$239,000 - $317,000
$1,878/mo
Zestimate® history
Loading...
Owner options
Explore your selling options
What's special
Timeless 3 bed/ 1 bath, classic farmhouse perfectly positioned on over 9 wooded acres. Light filled front room has warm wood tones and a large picture window-the perfect space for relaxing. Spacious dining room allows you to entertain with ease. Expensive farmhouse kitchen offers tons of storage, updated stainless appliances & room for center island or table! Convenient bedroom/office with pictorial views, Full bath, laundry room, & 3 season enclosed porch (perfect drop zone). Upstairs provides 2 spacious bedrooms & large loft area offering flex space to meet your needs. Lower level will impress... This finished rec space offers tons of additional room. Relax on the expensive deck w/ hot tub and enjoy the scenic views. Massive 30 x 40 pole barn with 2 overhead doors (8'&11'') plus workshop addition will impress! Several outbuildings, natural pond, and trees galore create the perfect peaceful oasis.
Zillow last checked: 8 hours ago
Listing updated: January 05, 2026 at 11:55am
Listed by:
Heather Driscoll 517-974-1723,
EXIT Great Lakes Realty,
Jalen Waters 989-307-9166,
EXIT Great Lakes Realty
Bought with:
Max A Billinghurst, 6501416838
Keller Williams Realty Lansing
Source: Greater Lansing AOR,MLS#: 288353
Facts & features
Interior
Bedrooms & bathrooms
- Bedrooms: 3
- Bathrooms: 1
- Full bathrooms: 1
Primary bedroom
- Level: Second
- Area: 195 Square Feet
- Dimensions: 15 x 13
Bedroom 2
- Level: First
- Area: 90 Square Feet
- Dimensions: 9 x 10
Bedroom 3
- Level: Second
- Area: 143 Square Feet
- Dimensions: 13 x 11
Dining room
- Level: First
- Area: 195 Square Feet
- Dimensions: 15 x 13
Kitchen
- Level: First
- Area: 169 Square Feet
- Dimensions: 13 x 13
Laundry
- Level: First
- Area: 91 Square Feet
- Dimensions: 7 x 13
Living room
- Level: First
- Area: 240 Square Feet
- Dimensions: 15 x 16
Loft
- Level: Second
- Area: 180 Square Feet
- Dimensions: 15 x 12
Other
- Level: First
- Area: 91 Square Feet
- Dimensions: 7 x 13
Heating
- Forced Air
Cooling
- None
Appliances
- Included: Refrigerator, Oven, Dishwasher
- Laundry: Main Level
Features
- Basement: Full
- Has fireplace: No
Interior area
- Total structure area: 2,380
- Total interior livable area: 2,380 sqft
- Finished area above ground: 1,724
- Finished area below ground: 656
Property
Parking
- Parking features: Additional Parking, Attached, Driveway
- Has attached garage: Yes
- Has uncovered spaces: Yes
Features
- Levels: Two
- Stories: 2
- Pool features: None
- Spa features: None
Lot
- Size: 9.80 Acres
Details
- Foundation area: 656
- Parcel number: 01001630006501 & 01001630006502
- Zoning description: Zoning
Construction
Type & style
- Home type: SingleFamily
- Property subtype: Single Family Residence
Materials
- Vinyl Siding
Condition
- Year built: 1900
Utilities & green energy
- Electric: 150 Amp Service
- Sewer: Septic Tank
- Water: Well
Community & neighborhood
Location
- Region: Bath
- Subdivision: Mt Vernon
Other
Other facts
- Listing terms: Cash,Conventional
Price history
| Date | Event | Price |
|---|---|---|
| 7/1/2025 | Sold | $267,000-2.9%$112/sqft |
Source: | ||
| 6/17/2025 | Pending sale | $274,900$116/sqft |
Source: | ||
| 5/29/2025 | Contingent | $274,900$116/sqft |
Source: | ||
| 5/22/2025 | Listed for sale | $274,900+816.3%$116/sqft |
Source: | ||
| 1/1/1990 | Sold | $30,000$13/sqft |
Source: Agent Provided Report a problem | ||
Public tax history
| Year | Property taxes | Tax assessment |
|---|---|---|
| 2025 | $2,159 | $90,900 +6.1% |
| 2024 | -- | $85,700 +15% |
| 2023 | -- | $74,500 +10.4% |
Find assessor info on the county website
Neighborhood: 48808
Nearby schools
GreatSchools rating
- 7/10Bath Elementary SchoolGrades: PK-5Distance: 1.8 mi
- 6/10Bath Middle SchoolGrades: 6-8Distance: 1.9 mi
- 5/10Bath High SchoolGrades: 9-12Distance: 2.2 mi
Schools provided by the listing agent
- High: Bath
- District: Bath
Source: Greater Lansing AOR. This data may not be complete. We recommend contacting the local school district to confirm school assignments for this home.
Get pre-qualified for a loan
At Zillow Home Loans, we can pre-qualify you in as little as 5 minutes with no impact to your credit score.An equal housing lender. NMLS #10287.
Sell for more on Zillow
Get a Zillow Showcase℠ listing at no additional cost and you could sell for .
$278,300
2% more+$5,566
With Zillow Showcase(estimated)$283,866



