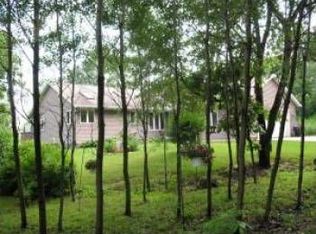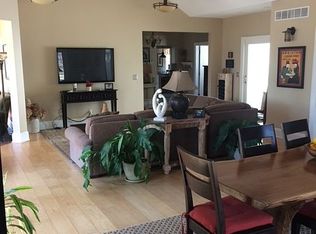Closed
$760,000
6275 Jones ROAD, Burlington, WI 53105
4beds
3,075sqft
Single Family Residence
Built in 1994
7 Acres Lot
$768,100 Zestimate®
$247/sqft
$4,941 Estimated rent
Home value
$768,100
$645,000 - $914,000
$4,941/mo
Zestimate® history
Loading...
Owner options
Explore your selling options
What's special
Secluded retreat! Tucked away on 7 acres, this home offers serene views and space to spread out. Inside, the open layout, vaulted ceilings, and 3 fireplaces create a warm, welcoming vibe. The main-level laundry room and primary suite offers comfort and convenience, while the lower level- with a family room, kitchenette, bedroom and full bath- is ideal for guests or multigenerational living. Entertain with ease on both levels or relax one of the decks and take in the scenic views. Enjoy a beautifully landscaped yard with idyllic seating areas and plenty of mature trees. Recent updates incl HVAC, water htr, flooring & decks. Recreational hot spots are nearby: White River County Park 1.8 miles, Alpine Valley 4.5 miles & Lake Geneva 5 miles. Looking for comfort and quiet? This is a must see!
Zillow last checked: 8 hours ago
Listing updated: August 19, 2025 at 07:29am
Listed by:
Thomsen Team*,
Modern Realty Partners LLC
Bought with:
Bradley M Lois
Source: WIREX MLS,MLS#: 1923559 Originating MLS: Metro MLS
Originating MLS: Metro MLS
Facts & features
Interior
Bedrooms & bathrooms
- Bedrooms: 4
- Bathrooms: 4
- Full bathrooms: 3
- 1/2 bathrooms: 1
- Main level bedrooms: 1
Primary bedroom
- Level: Main
- Area: 400
- Dimensions: 25 x 16
Bedroom 2
- Level: Upper
- Area: 195
- Dimensions: 15 x 13
Bedroom 3
- Level: Upper
- Area: 132
- Dimensions: 12 x 11
Bedroom 4
- Level: Lower
- Area: 255
- Dimensions: 17 x 15
Bathroom
- Features: Shower on Lower, Ceramic Tile, Whirlpool, Master Bedroom Bath: Tub/No Shower, Master Bedroom Bath: Walk-In Shower, Master Bedroom Bath, Shower Over Tub, Shower Stall
Dining room
- Level: Main
- Area: 140
- Dimensions: 14 x 10
Family room
- Level: Lower
- Area: 690
- Dimensions: 30 x 23
Kitchen
- Level: Main
- Area: 140
- Dimensions: 14 x 10
Living room
- Level: Main
- Area: 384
- Dimensions: 24 x 16
Heating
- Propane, Forced Air
Cooling
- Central Air
Appliances
- Included: Dishwasher, Dryer, Freezer, Microwave, Other, Oven, Range, Refrigerator, Washer, Water Softener
Features
- Cathedral/vaulted ceiling, Walk-In Closet(s), Kitchen Island
- Flooring: Wood
- Basement: Finished,Full,Full Size Windows,Concrete,Walk-Out Access,Exposed
Interior area
- Total structure area: 3,639
- Total interior livable area: 3,075 sqft
- Finished area above ground: 1,745
- Finished area below ground: 1,330
Property
Parking
- Total spaces: 4.5
- Parking features: Garage Door Opener, Attached, 4 Car
- Attached garage spaces: 4.5
Features
- Levels: Two
- Stories: 2
- Patio & porch: Deck
- Has spa: Yes
- Spa features: Bath
Lot
- Size: 7 Acres
- Features: Wooded
Details
- Parcel number: NA364200002
- Zoning: Residential
Construction
Type & style
- Home type: SingleFamily
- Architectural style: Contemporary
- Property subtype: Single Family Residence
Materials
- Vinyl Siding
Condition
- 21+ Years
- New construction: No
- Year built: 1994
Utilities & green energy
- Sewer: Septic Tank
- Water: Well
Community & neighborhood
Location
- Region: Burlington
- Municipality: Lyons
Price history
| Date | Event | Price |
|---|---|---|
| 8/15/2025 | Sold | $760,000-1.9%$247/sqft |
Source: | ||
| 7/6/2025 | Contingent | $775,000$252/sqft |
Source: | ||
| 6/23/2025 | Listed for sale | $775,000+76.1%$252/sqft |
Source: | ||
| 11/30/2016 | Sold | $440,000-2.8%$143/sqft |
Source: @Properties sold #1484815_53105 Report a problem | ||
| 7/2/2016 | Listed for sale | $452,500+0.1%$147/sqft |
Source: @properties #1484815 Report a problem | ||
Public tax history
| Year | Property taxes | Tax assessment |
|---|---|---|
| 2024 | $5,450 -9.4% | $525,100 |
| 2023 | $6,015 +5.5% | $525,100 |
| 2022 | $5,705 +3.1% | $525,100 +45.4% |
Find assessor info on the county website
Neighborhood: 53105
Nearby schools
GreatSchools rating
- 7/10Eastview Elementary SchoolGrades: 4-5Distance: 3.6 mi
- 5/10Lake Geneva Middle SchoolGrades: 6-8Distance: 4.1 mi
- 7/10Badger High SchoolGrades: 9-12Distance: 4.3 mi
Schools provided by the listing agent
- Middle: Lake Geneva
- High: Badger
- District: Lake Geneva J1
Source: WIREX MLS. This data may not be complete. We recommend contacting the local school district to confirm school assignments for this home.

Get pre-qualified for a loan
At Zillow Home Loans, we can pre-qualify you in as little as 5 minutes with no impact to your credit score.An equal housing lender. NMLS #10287.
Sell for more on Zillow
Get a free Zillow Showcase℠ listing and you could sell for .
$768,100
2% more+ $15,362
With Zillow Showcase(estimated)
$783,462
